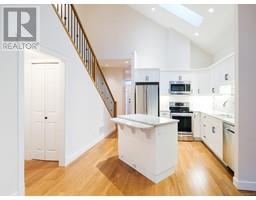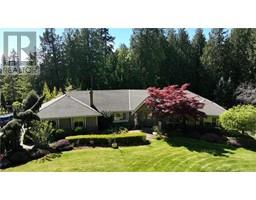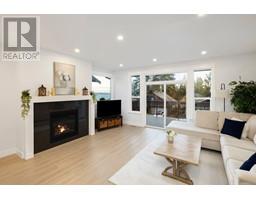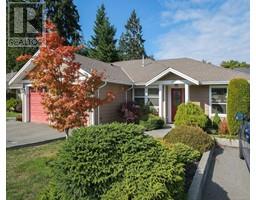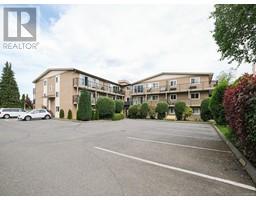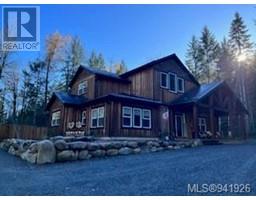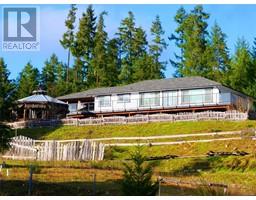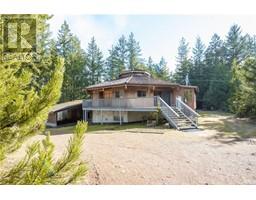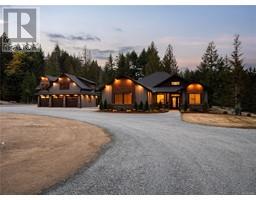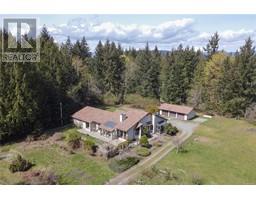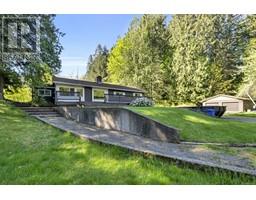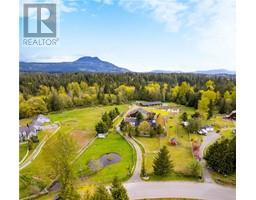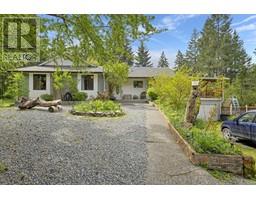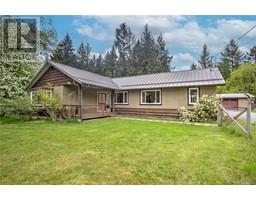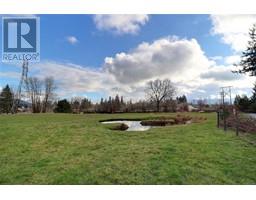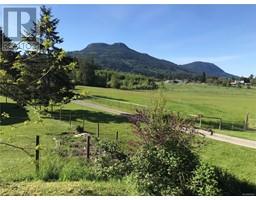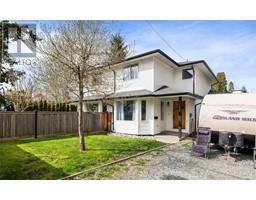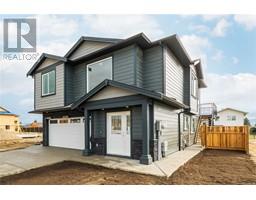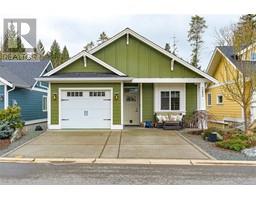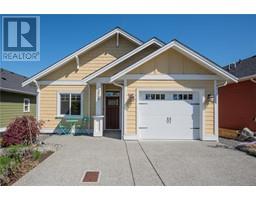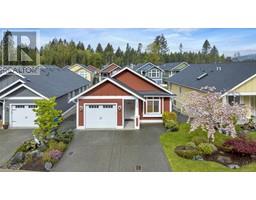1467 Belcarra Rd East Duncan, Duncan, British Columbia, CA
Address: 1467 Belcarra Rd, Duncan, British Columbia
Summary Report Property
- MKT ID959876
- Building TypeHouse
- Property TypeSingle Family
- StatusBuy
- Added2 weeks ago
- Bedrooms5
- Bathrooms3
- Area3178 sq. ft.
- DirectionNo Data
- Added On03 May 2024
Property Overview
Welcome to this 3178sqft, 5 bedroom, 3 bathroom two level home with suite that majestically overlooks Quamichan Lake and Mount Provost. This remarkable property offers a multitude of features designed to enhance your lifestyle and investment potential. The main features formal living and dining rooms, kitchen with another eating area that provides access to the expansive deck and stunning views. A large open office area, laundry room, main bathroom and two bedrooms. The primary bedroom also has access to the back deck, a walk-in closet and ensuite. Downstairs there is a flex room and a media room with built-ins. Designed with practicality in mind, the low maintenance yard ensures that you spend less time on upkeep and more time enjoying the things that matter most. Meanwhile, the metal shingle roof provides durability and peace of mind for years to come. Storage woes are a thing of the past, thanks to the large dry crawlspace boasting heights ranging from 7'7'' to 5'4''. But the perks don't end there. The lower level of the home boasts a legal suite complete with its own laundry facilities, providing an ideal mortgage helper or additional rental income opportunity. With 2 bedrooms, a bathroom, an office nook, and a spacious covered deck, this suite offers both comfort and privacy for its occupants. With its stunning views, versatile living spaces, and income-generating potential, this property presents a rare opportunity to embrace the best of both worlds - luxurious living and smart investment. Schedule your viewing today. (id:51532)
Tags
| Property Summary |
|---|
| Building |
|---|
| Land |
|---|
| Level | Rooms | Dimensions |
|---|---|---|
| Lower level | Office | 6'9 x 6'5 |
| Entrance | 8'11 x 5'8 | |
| Media | 14'5 x 14'9 | |
| Other | 12'4 x 7'5 | |
| Main level | Ensuite | 3-Piece |
| Primary Bedroom | 12'7 x 12'9 | |
| Bathroom | 4-Piece | |
| Bedroom | 9'7 x 10'1 | |
| Bedroom | 9'7 x 9'6 | |
| Laundry room | 7'1 x 8'4 | |
| Office | 10'4 x 12'2 | |
| Eating area | 10'9 x 9'8 | |
| Kitchen | 12'4 x 9'6 | |
| Dining room | 8'11 x 9'4 | |
| Living room | 14'10 x 15'9 | |
| Entrance | 5'2 x 8'2 | |
| Additional Accommodation | Bathroom | X |
| Bedroom | 14'5 x 12'5 | |
| Bedroom | 13'2 x 10'10 | |
| Living room | 15'7 x 15'10 | |
| Dining room | 13'1 x 5'4 | |
| Kitchen | 8'11 x 11'3 |
| Features | |||||
|---|---|---|---|---|---|
| Other | Air Conditioned | ||||












































