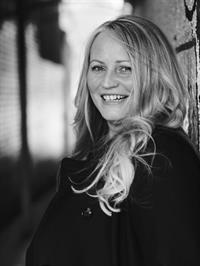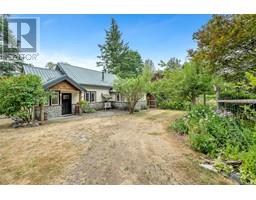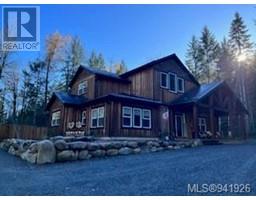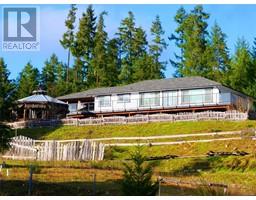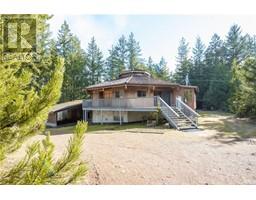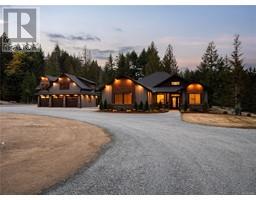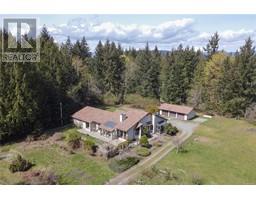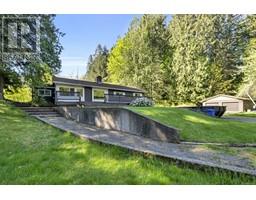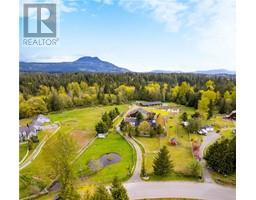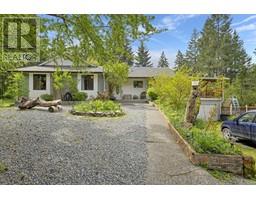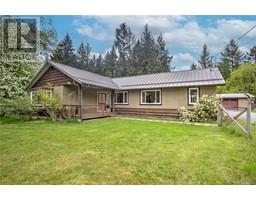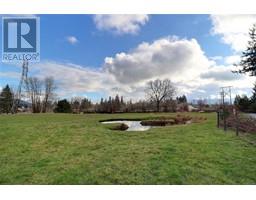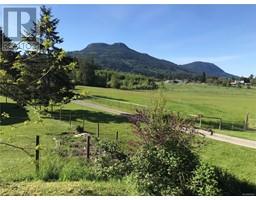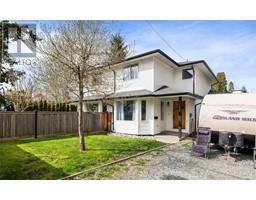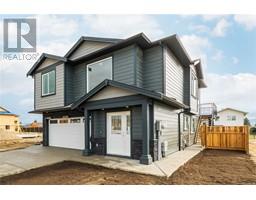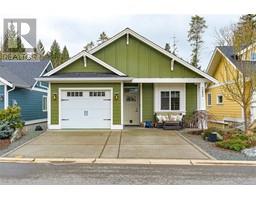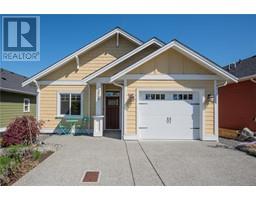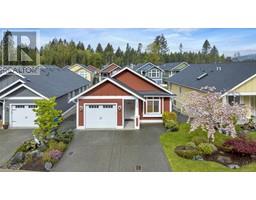2048 Ernest Lane East Duncan, Duncan, British Columbia, CA
Address: 2048 Ernest Lane, Duncan, British Columbia
Summary Report Property
- MKT ID953344
- Building TypeHouse
- Property TypeSingle Family
- StatusBuy
- Added1 weeks ago
- Bedrooms5
- Bathrooms4
- Area2889 sq. ft.
- DirectionNo Data
- Added On01 May 2024
Property Overview
NEW PRICE! OPEN HOUSE - SUNDAY MAY 5TH FROM 11 AM TO 1 PM. COME HAVE A LOOK! Welcome to The Parkwalk At Maple Bay. Built by Resilient Homes Inc. using only local quality trades and craftsmanship, this spacious modern contemporary new build is move-in ready and offers a mortgage helper and plenty of space. The home is built on a large useable sunny .24 acre lot with level parking for your toys and a double garage with a built-in EV charging station. The main home features 4 finished and 2 unfinished bedrooms, 3 full baths, and an open-concept living area. The main house features forced air natural gas heat and a natural gas fireplace. The suite is equipped with baseboard heating. With quality finishings throughout including quartz countertops, locally milled fir accents, durable luxury vinyl plank flooring, LED light fixtures, generous windows letting in natural light, and 9' ceilings on the main, this will make an excellent home for any family. You will be head over heels for the large primary bedroom with a huge walk-in closet and dreamy ensuite with soaker tub. Facing away from neighboring properties off the kitchen is a large partially covered deck with a natural gas hookup for your BBQ. The 625-square-foot, one-bedroom suite is ideal for generating income, with its own hydrometer and separate private side entrance. Close to schools, trails, parks, transit, shopping, the ocean, and more! The large spacious yard will be great for entertaining on hot sunny days. THIS IS AN ABSOLUTE MUST SEE! Reach out to your realtor today to book a showing or reach out for an information package at email: dimphy@royallepage.ca or call:250-710-2526 website: dimphy.royallepage.ca (id:51532)
Tags
| Property Summary |
|---|
| Building |
|---|
| Land |
|---|
| Level | Rooms | Dimensions |
|---|---|---|
| Lower level | Porch | 6'11 x 11'1 |
| Porch | 8'9 x 4'2 | |
| Entrance | 8'4 x 8'0 | |
| Unfinished Room | 16'3 x 11'7 | |
| Unfinished Room | 18'3 x 14'2 | |
| Bedroom | 14'0 x 9'7 | |
| Bathroom | 4-Piece | |
| Main level | Living room | 19'11 x 13'3 |
| Dining room | 13'3 x 16'8 | |
| Kitchen | 11'4 x 14'2 | |
| Laundry room | 5'6 x 8'1 | |
| Bedroom | 10'11 x 11'8 | |
| Bedroom | 12'8 x 9'8 | |
| Primary Bedroom | 13'1 x 13'11 | |
| Ensuite | 5-Piece | |
| Bathroom | 4-Piece | |
| Additional Accommodation | Other | 13'3 x 4'6 |
| Living room | 13'1 x 12'9 | |
| Kitchen | 13'3 x 12'0 | |
| Bedroom | 13'1 x 10'11 | |
| Bathroom | X |
| Features | |||||
|---|---|---|---|---|---|
| Central location | Other | Marine Oriented | |||
| None | |||||


















































































