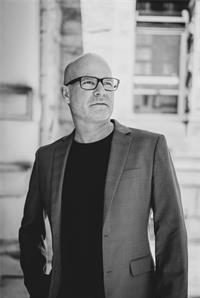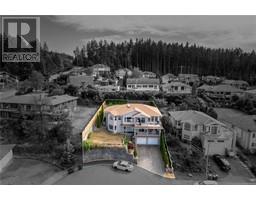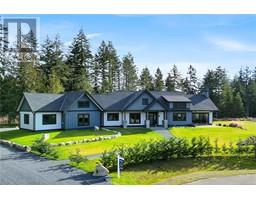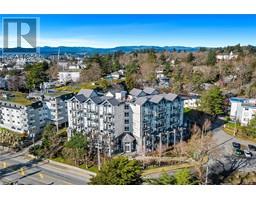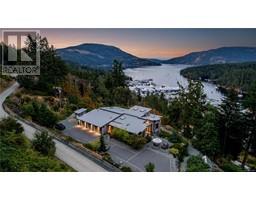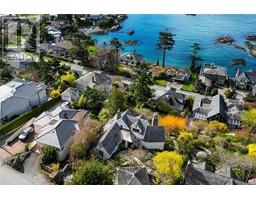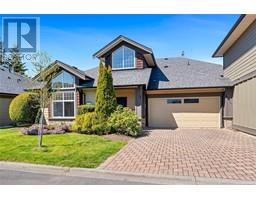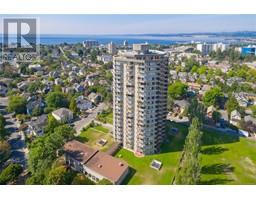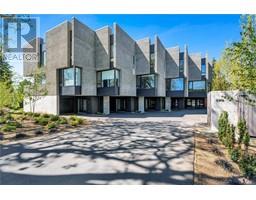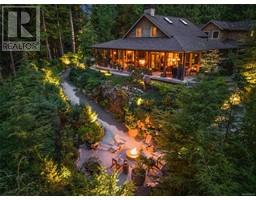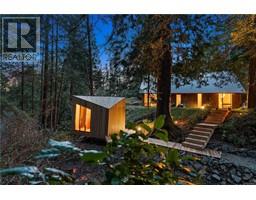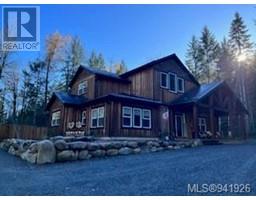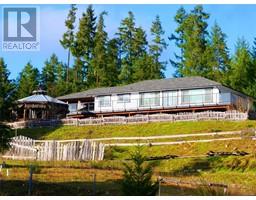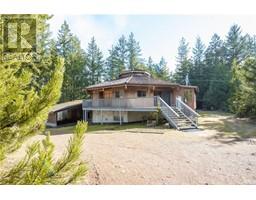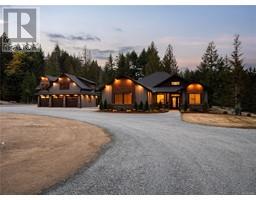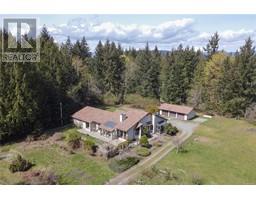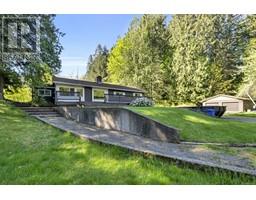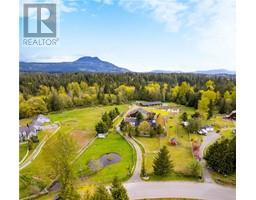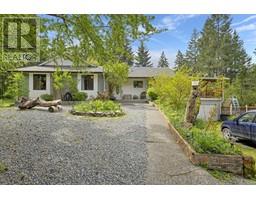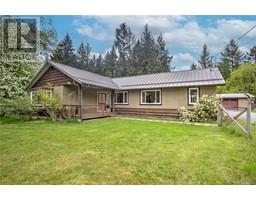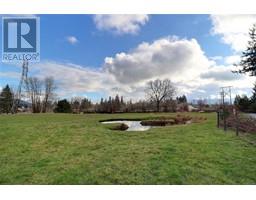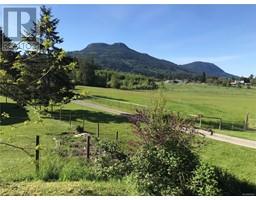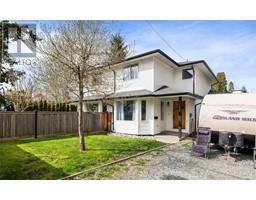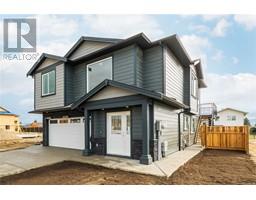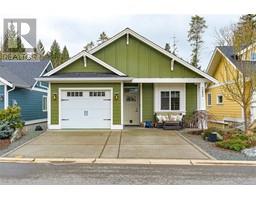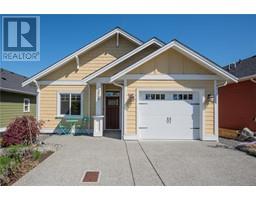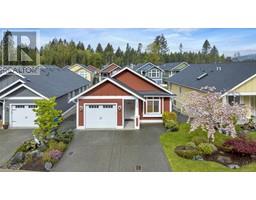3095 Drinkwater Rd West Duncan, Duncan, British Columbia, CA
Address: 3095 Drinkwater Rd, Duncan, British Columbia
Summary Report Property
- MKT ID963334
- Building TypeHouse
- Property TypeSingle Family
- StatusBuy
- Added1 weeks ago
- Bedrooms4
- Bathrooms3
- Area2406 sq. ft.
- DirectionNo Data
- Added On09 May 2024
Property Overview
Welcome to 3095 Drinkwater Road - A rare opportunity to own a 10 acre hobby farm close to town yet very private. The long circular driveway draws you into the storybook atmosphere of this captivating property. Over time, renovations have been done with consideration to retaining the home’s original charm. The house features a wrap-around porch, recent roof, new windows, natural wood flooring, original 5 panel doors, Corian kitchen countertops, 2 new wood stoves & hot water on-demand. This space offers 4 large bright bedrooms with 2 full baths & 1 ensuite. The basement, detached double garage, workshop & barn will meet all work space and storage needs. This ALR property includes an enclosed garden, well established heritage fruit and nut trees and is bordered by Averill Creek. On municipal water, with all amenities just moments away, this home offers access to a country farm lifestyle with ease, a true oasis to raise your family and entertain friends. Call for your own private viewing! (id:51532)
Tags
| Property Summary |
|---|
| Building |
|---|
| Land |
|---|
| Level | Rooms | Dimensions |
|---|---|---|
| Second level | Bedroom | 14 ft x 12 ft |
| Bedroom | 18 ft x 11 ft | |
| Primary Bedroom | 15 ft x 12 ft | |
| Ensuite | 2-Piece | |
| Bathroom | 3-Piece | |
| Main level | Bedroom | 14 ft x 11 ft |
| Living room | 23 ft x 14 ft | |
| Kitchen | 15 ft x 14 ft | |
| Family room | 16 ft x 15 ft | |
| Laundry room | 16 ft x 6 ft | |
| Bathroom | 8 ft x 8 ft | |
| Entrance | 20 ft x 6 ft | |
| Porch | 15 ft x 4 ft |
| Features | |||||
|---|---|---|---|---|---|
| Acreage | Central location | Private setting | |||
| Southern exposure | Wooded area | Other | |||
| Hot Tub | None | ||||












































































