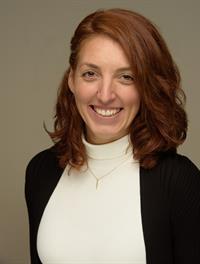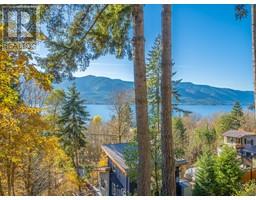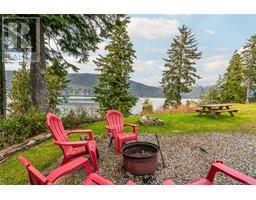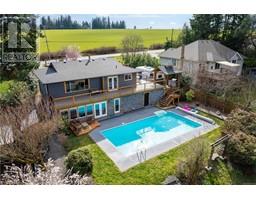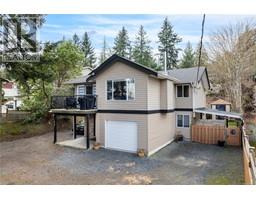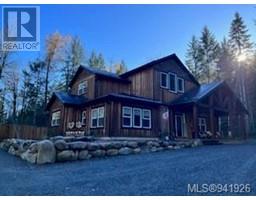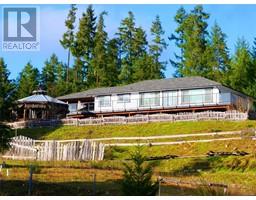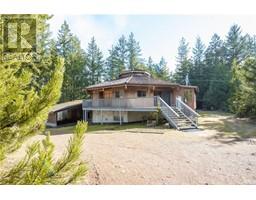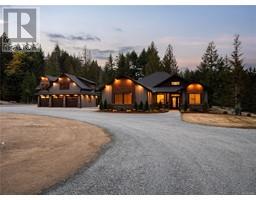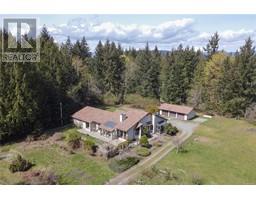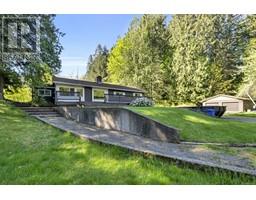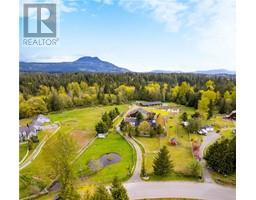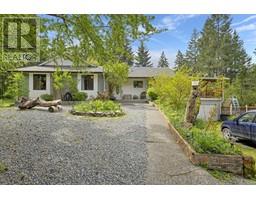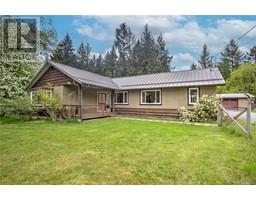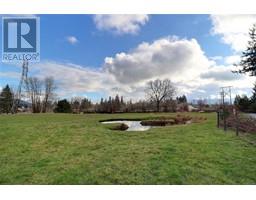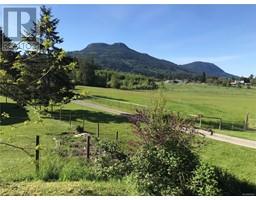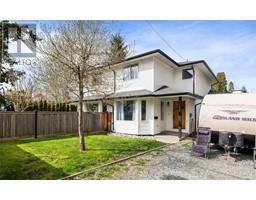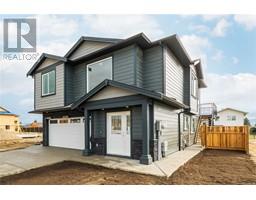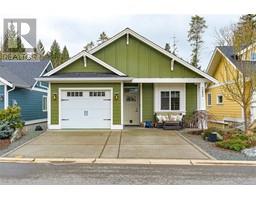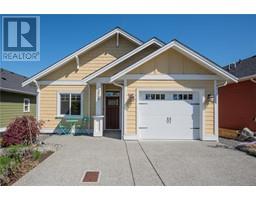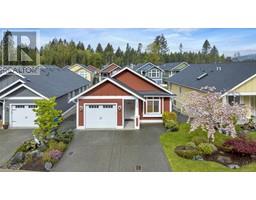5169 Hykawy Rd Cowichan Station/Glenora, Duncan, British Columbia, CA
Address: 5169 Hykawy Rd, Duncan, British Columbia
Summary Report Property
- MKT ID954628
- Building TypeHouse
- Property TypeSingle Family
- StatusBuy
- Added1 weeks ago
- Bedrooms4
- Bathrooms3
- Area2903 sq. ft.
- DirectionNo Data
- Added On09 May 2024
Property Overview
Discover a rare and enchanting property that's a stone's throw away from the heart of town, under an hour commute to downtown Victoria, and easily sets the stage for your family's happiest moments while supporting an simple and low maintenance life… Tucked away in a serene, family-oriented cul-de-sac in the vibrant Koksilah area, this home is Green Backed and ready to welcome you with open arms, and offer tons of space!! Easy walking distance to: The hot up and coming “Chaster Road Industrial Park”, the InfamousTrans Canada Trail, and a cross-the-street park with basketball court. Move in and enjoy the recent upgrades including fiberglass shingled roof, efficient heat pump, hot water tank, gazebo covered composite decking (wired and ready to install a hot tub should you dream), and granite countertops in the kitchen. Both the main residence and the spacious double garage boast vaulted ceilings, providing a grand and impressive sense of space, alongside abundant storage and showy millwork. Unique touches like antique light fixtures, an induction range, clawfoot tubs, and a stone-finished wood-burning fireplace create a blend of classic charm and modern convenience. With a large paved driveway offering plenty of room for RV parking and more, this home is the big family, easy living folk’s dream come true. (id:51532)
Tags
| Property Summary |
|---|
| Building |
|---|
| Land |
|---|
| Level | Rooms | Dimensions |
|---|---|---|
| Second level | Ensuite | 5-Piece |
| Bathroom | 3-Piece | |
| Bedroom | 12'11 x 11'5 | |
| Bedroom | 13'3 x 11'5 | |
| Bedroom | 13'10 x 11'4 | |
| Primary Bedroom | 15'3 x 15'8 | |
| Main level | Laundry room | 6'0 x 5'8 |
| Bathroom | 3-Piece | |
| Family room | 18'10 x 15'5 | |
| Kitchen | 15'6 x 9'10 | |
| Eating area | 13'7 x 11'3 | |
| Dining room | 15'6 x 13'11 | |
| Living room | 15'5 x 13'11 | |
| Den | 12'9 x 12'8 | |
| Entrance | 7'11 x 15'5 |
| Features | |||||
|---|---|---|---|---|---|
| Cul-de-sac | Level lot | Other | |||
| Refrigerator | Stove | Washer | |||
| Dryer | Fully air conditioned | ||||












































