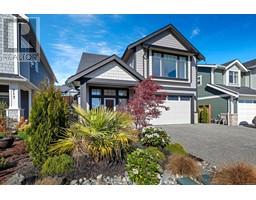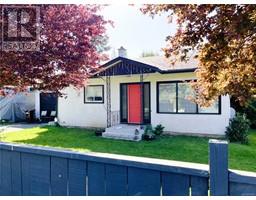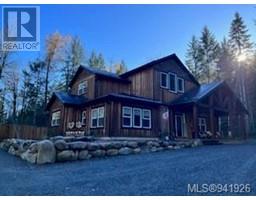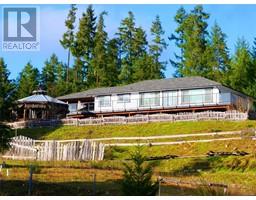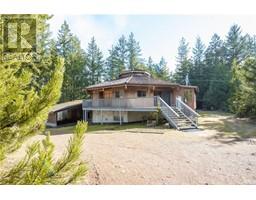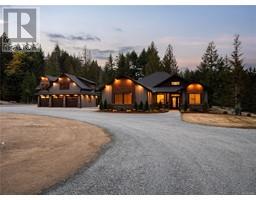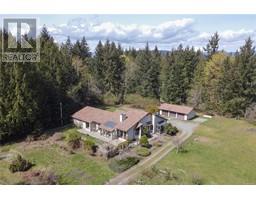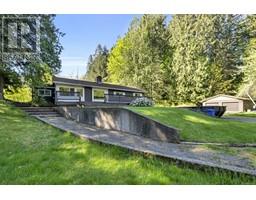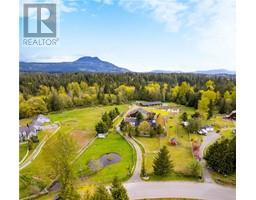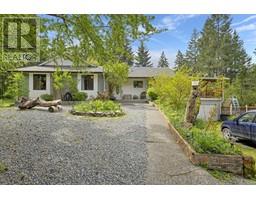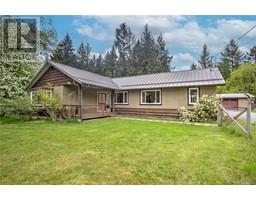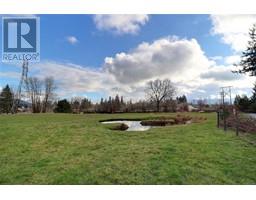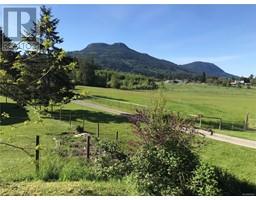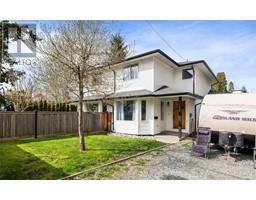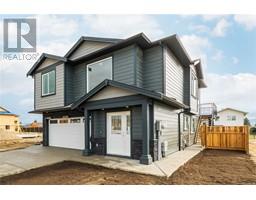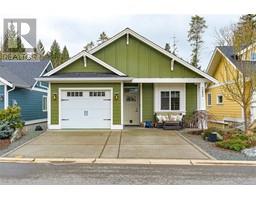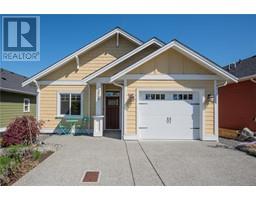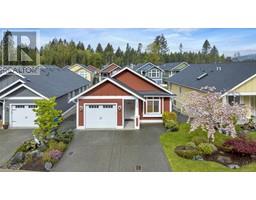6243 Averill Dr West Duncan, Duncan, British Columbia, CA
Address: 6243 Averill Dr, Duncan, British Columbia
Summary Report Property
- MKT ID962115
- Building TypeHouse
- Property TypeSingle Family
- StatusBuy
- Added3 weeks ago
- Bedrooms4
- Bathrooms3
- Area2329 sq. ft.
- DirectionNo Data
- Added On01 May 2024
Property Overview
Beautifully laid out 4-bedroom, 3 bathroom family home in desirable Heron’s Wood subdivision. Walk in to 9' Ceilings, hardwood floors and a comfortable layout. Den/Reception Room leads through to a Dining Room connected to a huge Chefs Kitchen with stone counters and tile backsplash, NG hookup. The Living Room offers built-ins, NG fireplace and space. The deep garage houses the on-demand NG Water heater. Upstairs you will find an oversized Laundry room, common 4 piece Bathroom and 3 Bedrooms + primary suite. Walking in to the primary you are greeted with space which is a luxury! Attached to the primary suite is a spa like 5 piece en-suite and walk in closet. On the property and in the fully fenced rear yard you will find Hazelnut, Cherry, Apple and Pear trees as well as many other beautiful flowers & plantings. A large covered patio with BBQ hook up is perfect for entertaining. Located on a no-through road this property has close proximity to schools, shopping & Recreation. (id:51532)
Tags
| Property Summary |
|---|
| Building |
|---|
| Land |
|---|
| Level | Rooms | Dimensions |
|---|---|---|
| Second level | Bathroom | 4-Piece |
| Laundry room | 8'7 x 5'9 | |
| Bedroom | 11'11 x 11'1 | |
| Bedroom | 12'3 x 12'6 | |
| Bedroom | 12'1 x 14'3 | |
| Ensuite | 5-Piece | |
| Primary Bedroom | 16'4 x 21'5 | |
| Main level | Bathroom | 2-Piece |
| Patio | 12'7 x 14'8 | |
| Kitchen | 13'1 x 12'5 | |
| Dining room | Measurements not available x 12 ft | |
| Family room | 12 ft x Measurements not available | |
| Entrance | 8'0 x 8'0 | |
| Living room | 17'7 x 17'0 |
| Features | |||||
|---|---|---|---|---|---|
| Central location | Level lot | Other | |||
| Rectangular | Air Conditioned | ||||





























