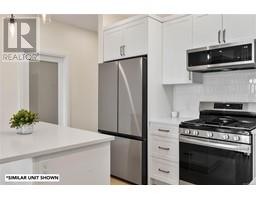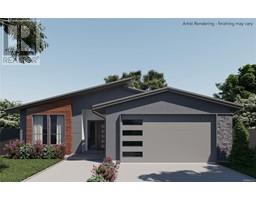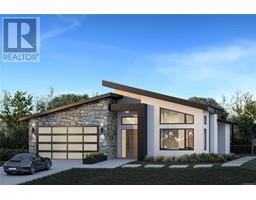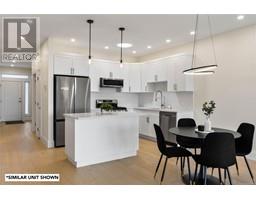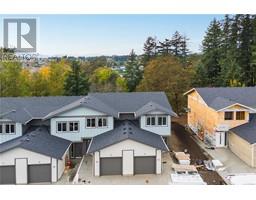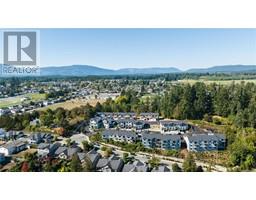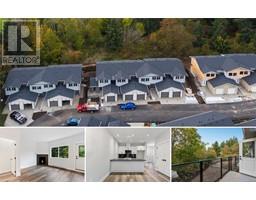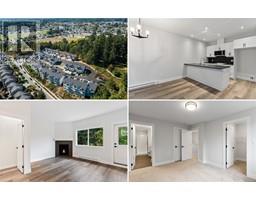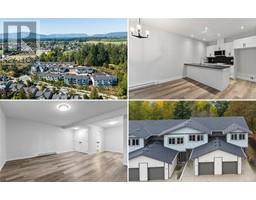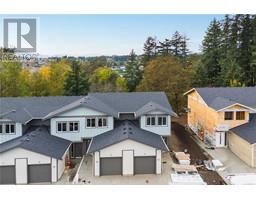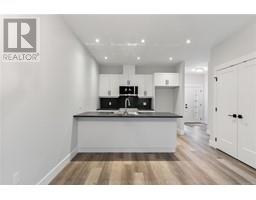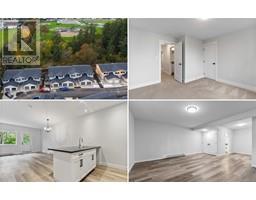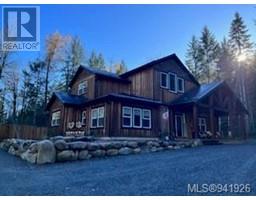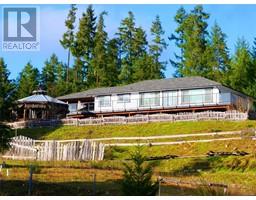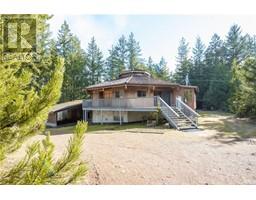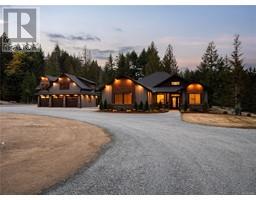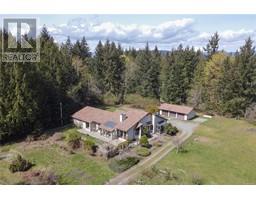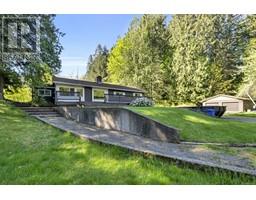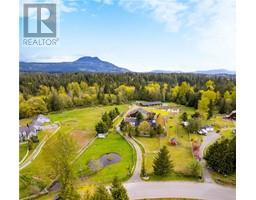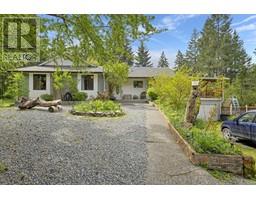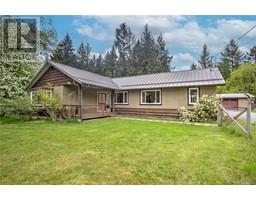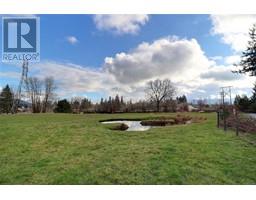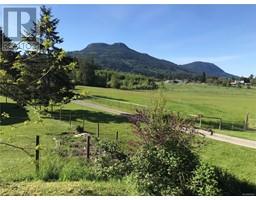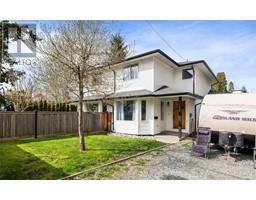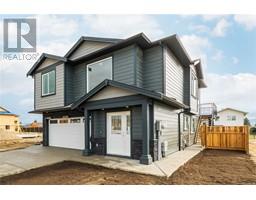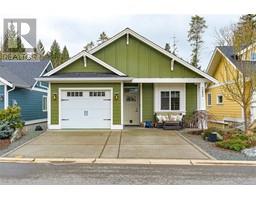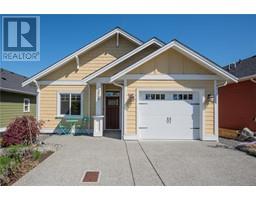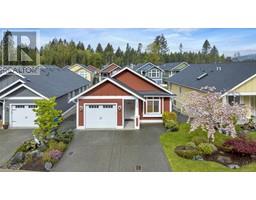6865 Southview Terr WOODLAND HILLS, Duncan, British Columbia, CA
Address: 6865 Southview Terr, Duncan, British Columbia
Summary Report Property
- MKT ID962557
- Building TypeHouse
- Property TypeSingle Family
- StatusBuy
- Added2 weeks ago
- Bedrooms4
- Bathrooms4
- Area2316 sq. ft.
- DirectionNo Data
- Added On03 May 2024
Property Overview
Nestled in the heart of nature and showcasing breathtaking mountain views. This immaculate 3-bed, 3-bath home boasts West Coast charm, sprawling across 2,316sqft of carefully crafted space. Inside, find high-end finishes, including the inviting kitchen with stainless steel appliances, eat-at island, granite countertops, and ample cupboard space. From the spacious living areas to the large deck and patio complete with hot tub, this home has been designed for both relaxation and entertainment. The primary suite is complete with a walk-in closet and 5-piece ensuite. With all you need on the main floor, upstairs offers a large family room, bedroom, bathroom and 380sqft of deck space to enjoy the views. Additionally, the property features a detached, private 1-bedroom carriage house with its own large balcony, ideal for guests or as an income-generator. Located on a very private acreage in a secluded yet accessible area, you'll find yourself at the doorstep of numerous hiking and biking trails, with Maple Bay Beach and Marina just a short distance away. (id:51532)
Tags
| Property Summary |
|---|
| Building |
|---|
| Land |
|---|
| Level | Rooms | Dimensions |
|---|---|---|
| Second level | Family room | 15'0 x 16'6 |
| Bathroom | 3-Piece | |
| Bedroom | 16'6 x 9'8 | |
| Main level | Entrance | 6'6 x 6'5 |
| Kitchen | 15'0 x 9'0 | |
| Dining room | 11'0 x 13'0 | |
| Mud room | 4'6 x 8'3 | |
| Living room | 16'9 x 15'0 | |
| Primary Bedroom | 11'0 x 14'7 | |
| Ensuite | 5-Piece | |
| Laundry room | 7'8 x 6'4 | |
| Bathroom | 4-Piece | |
| Bedroom | 9'7 x 15'0 | |
| Other | Bathroom | 4-Piece |
| Bedroom | 11'10 x 10'0 | |
| Kitchen | 9'8 x 8'4 | |
| Entrance | 5'3 x 4'8 | |
| Dining room | 7'5 x 7'6 | |
| Living room | 7'5 x 13'0 |
| Features | |||||
|---|---|---|---|---|---|
| Acreage | Hillside | Park setting | |||
| Private setting | Wooded area | Other | |||
| Refrigerator | Stove | Washer | |||
| Dryer | Air Conditioned | ||||
















































