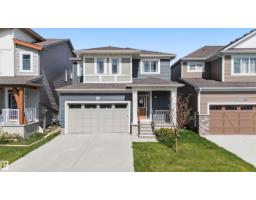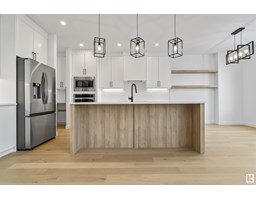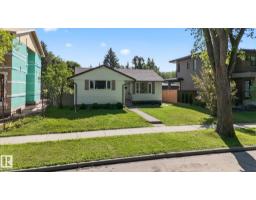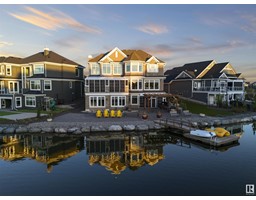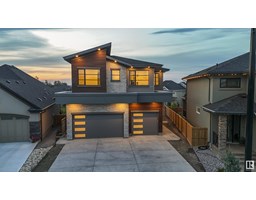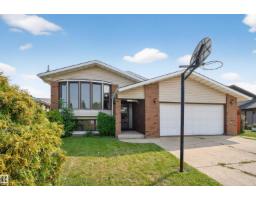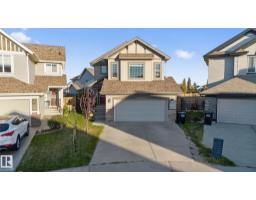#23 10208 113 ST NW Wîhkwêntôwin, Edmonton, Alberta, CA
Address: #23 10208 113 ST NW, Edmonton, Alberta
Summary Report Property
- MKT IDE4459588
- Building TypeApartment
- Property TypeSingle Family
- StatusBuy
- Added1 days ago
- Bedrooms1
- Bathrooms1
- Area666 sq. ft.
- DirectionNo Data
- Added On26 Sep 2025
Property Overview
Welcome to Wîhkwêntôwin, one of Edmonton’s most vibrant central communities where convenience meets lifestyle. This stylish 666 SF 18+ ground-floor condo is designed for easy living, offering direct outdoor access that is perfect for pet owners and those who love a walkable lifestyle. Inside, you’ll find a spacious bedroom, full bathroom, bright living room with newer energy-efficient patio doors, and a private concrete patio. The modern white Euro-style kitchen with four appliances flows into a dedicated dining area, while fresh carpet, laminate flooring, and full-sized in-suite laundry add everyday comfort. The building is pet-friendly (up to 2 mid-sized cats or dogs) and offers an energized parking stall, guest stalls, secure bike racks, security cameras, and a renovated lobby. Located on a quiet tree-lined street yet minutes from MacEwan University, the Brewery District, shopping, transit, River Valley trails, and downtown. A great choice for first-time buyers, students, or investors. (id:51532)
Tags
| Property Summary |
|---|
| Building |
|---|
| Level | Rooms | Dimensions |
|---|---|---|
| Main level | Living room | 17'7" x 11' |
| Dining room | 10'9" x 10'6 | |
| Kitchen | 6'10" x 10'6 | |
| Primary Bedroom | Measurements not available x 14 m |
| Features | |||||
|---|---|---|---|---|---|
| Lane | No Smoking Home | Stall | |||
| Dishwasher | Dryer | Microwave | |||
| Refrigerator | Washer | Window Coverings | |||




































