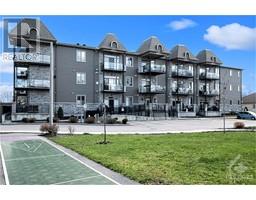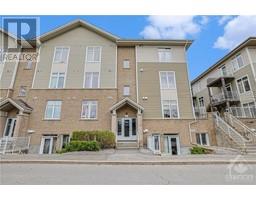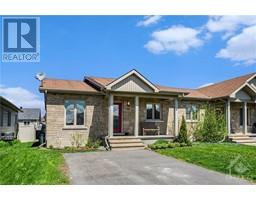326 EVEREST PRIVATE UNIT#A Elmvale Acres, Ottawa, Ontario, CA
Address: 326 EVEREST PRIVATE UNIT#A, Ottawa, Ontario
Summary Report Property
- MKT ID1389638
- Building TypeApartment
- Property TypeSingle Family
- StatusBuy
- Added2 weeks ago
- Bedrooms2
- Bathrooms2
- Area0 sq. ft.
- DirectionNo Data
- Added On03 May 2024
Property Overview
GREAT BUY, well priced!!For a 2 beds & 2 full bath condo apart, carefully chosen for its PRIVATE entry from the patio area (no need to go thru main entrance) & allowed to BBQ (The ONLY unit you can barbecue in). Well laid out, OPEN CONCEPT design. Mirrored image to 334A vacant of which will be delivered in same condition. You can visit. CHIC kitchen w/breakfast bar w/ double sink with handy pantry, overlooking living/dining area w/direct access to your own terrace where you can BBQ, a rare find. In unit storage/mechanical room. Appliances included; Hardwood floors thru. Wait, there's more! A good-sized master bed and secondary bedroom each with their own bathroom, main bathroom w/separate shower w/glass shower doors. Colonial trims & doors, C/air. Most convenient location, walk to all shopping at Elmvale acres shopping centre, Tim Hortons & many other Shops; Steps to buses, 30 min by bus, 14 min drive to Parliament, 24 min walk to Ottawa General Campus & CHEO hospital. Photos staged. (id:51532)
Tags
| Property Summary |
|---|
| Building |
|---|
| Land |
|---|
| Level | Rooms | Dimensions |
|---|---|---|
| Main level | Foyer | Measurements not available |
| Kitchen | 13'7" x 7'0" | |
| Living room/Dining room | 13'7" x 12'2" | |
| Bedroom | 10'0" x 9'0" | |
| 3pc Bathroom | Measurements not available | |
| Laundry room | Measurements not available | |
| Primary Bedroom | 10'6" x 10'0" | |
| 4pc Bathroom | Measurements not available | |
| Storage | Measurements not available |
| Features | |||||
|---|---|---|---|---|---|
| Surfaced | Visitor Parking | Refrigerator | |||
| Dishwasher | Dryer | Microwave Range Hood Combo | |||
| Stove | Washer | Central air conditioning | |||
| Laundry - In Suite | |||||



































