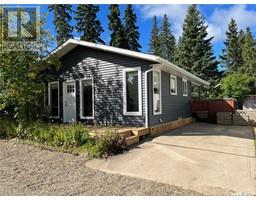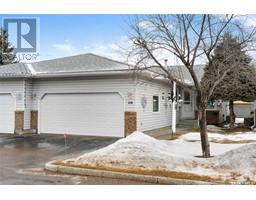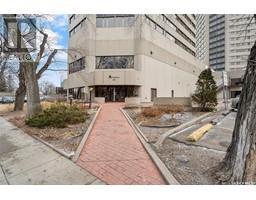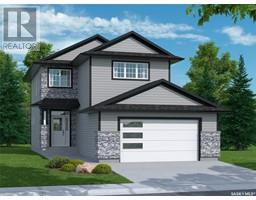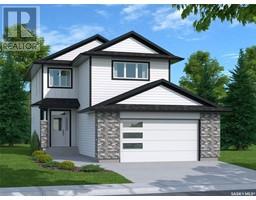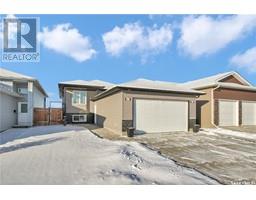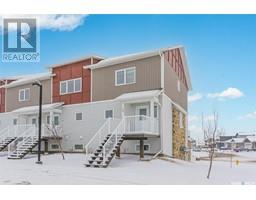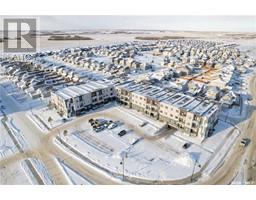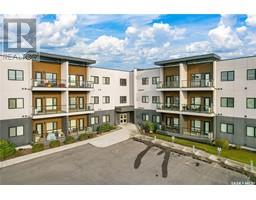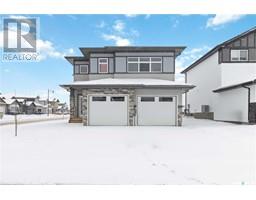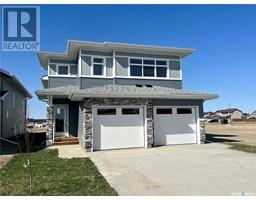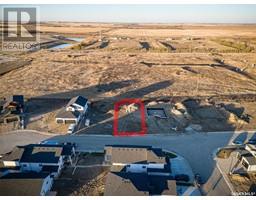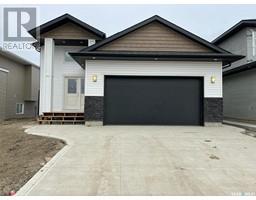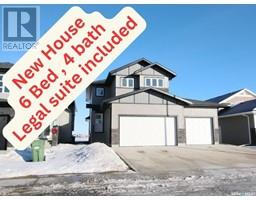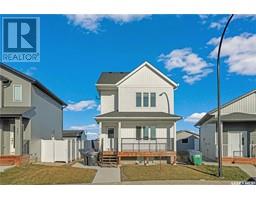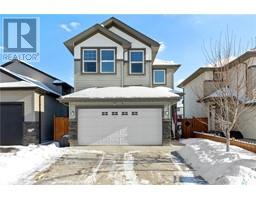382 Greenfield TERRACE Hampton Village, Saskatoon, Saskatchewan, CA
Address: 382 Greenfield TERRACE, Saskatoon, Saskatchewan
Summary Report Property
- MKT IDSK958196
- Building TypeHouse
- Property TypeSingle Family
- StatusBuy
- Added12 weeks ago
- Bedrooms4
- Bathrooms5
- Area2329 sq. ft.
- DirectionNo Data
- Added On02 Feb 2024
Property Overview
Amazing price on this fully renovated two-storey home in Hampton Village! With a spacious 2,329 sq ft of living space, this house offers the perfect blend of modern luxury and comfort. This house has so many options as a large space for a single family, a home based business, or with a potential basement suite for extra revenue! As you step inside, you'll be greeted by a custom kitchen that's truly a chef's dream. Featuring Superior Custom cabinetry and Pristine Countertops with a massive kitchen with waterfall island, along with a gorgeous backsplash and stainless steel appliances, this kitchen is both functional and stylish, and leads to an ample sized dining area and family room with with a wood burning fireplace. The main floor also offers a great private space for work or relaxation, with a dedicated office and a family room area separate from the great room. The engineered oak hardwood flooring and tile throughout the main level add an elegant touch. There is also a massive laundry room area, 2-piece bath and large mud room leading to the garage. Heading upstairs, you'll find a well-designed layout with 3 bedrooms and 3 bathrooms, providing ample space for your family. The large primary as well as one of the secondary bedrooms have their own dedicated ensuites. Additionally, there's a bonus room area that can serve multiple purposes. The basement is a versatile space, with a large bedroom and a full bathroom and still has hook ups for a suite. Direct entry into the basement from the heated and insulated double attached garage is a convenient feature. Outside, the property boasts a triple driveway and a low-maintenance backyard with spacious patio areas, a garden, and lush turf. Situated on a corner lot, it offers privacy and plenty of outdoor space to enjoy. Located on one of the nicest streets in the neighborhood, this home is close to schools, parks, and all amenities. Make this house your new home and enjoy the comforts of modern living in Hampton Village (id:51532)
Tags
| Property Summary |
|---|
| Building |
|---|
| Land |
|---|
| Level | Rooms | Dimensions |
|---|---|---|
| Second level | Primary Bedroom | 13 ft x 14 ft ,4 in |
| Bedroom | 9 ft ,3 in x 11 ft ,8 in | |
| Bedroom | 8 ft ,11 in x 9 ft ,10 in | |
| Other | 9 ft x 12 ft ,1 in | |
| 5pc Bathroom | x x x | |
| 4pc Bathroom | x x x | |
| 4pc Bathroom | x x x | |
| Bonus Room | 11 ft ,1 in x 14 ft ,6 in | |
| Basement | Family room | 17 ft ,4 in x 13 ft ,11 in |
| Bedroom | 8 ft ,9 in x 9 ft ,11 in | |
| Dining nook | 6 ft ,3 in x 8 ft ,4 in | |
| 4pc Bathroom | x x x | |
| Main level | Living room | 14 ft ,1 in x 13 ft ,1 in |
| Kitchen | 12 ft ,2 in x 10 ft ,4 in | |
| Dining room | 12 ft ,6 in x 9 ft ,7 in | |
| 2pc Bathroom | x x x | |
| Mud room | x x x | |
| Office | 9 ft x 12 ft ,1 in | |
| Family room | 10 ft ,5 in x 10 ft ,1 in |
| Features | |||||
|---|---|---|---|---|---|
| Treed | Corner Site | Rectangular | |||
| Sump Pump | Attached Garage | Heated Garage | |||
| Parking Space(s)(5) | Washer | Refrigerator | |||
| Dishwasher | Dryer | Microwave | |||
| Alarm System | Window Coverings | Garage door opener remote(s) | |||
| Hood Fan | Stove | Central air conditioning | |||



















































