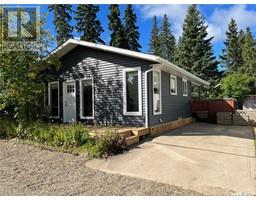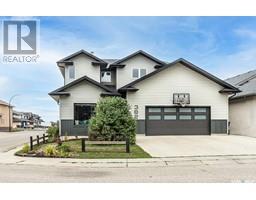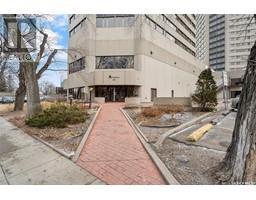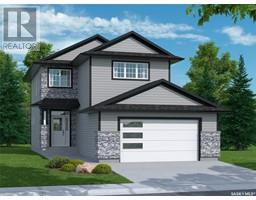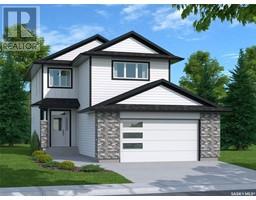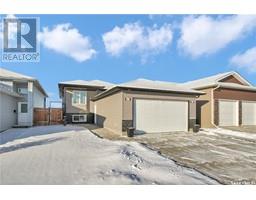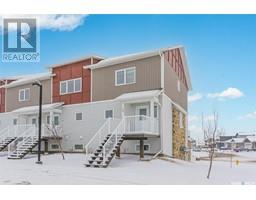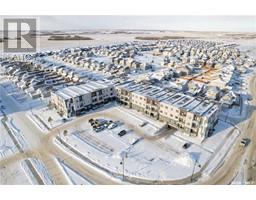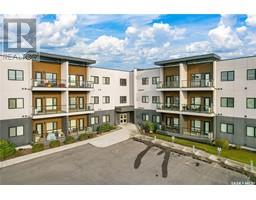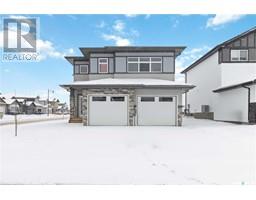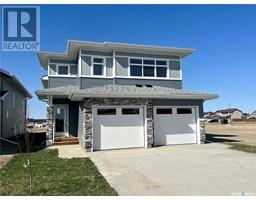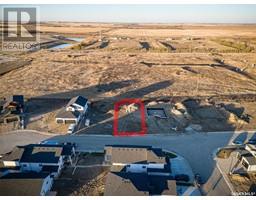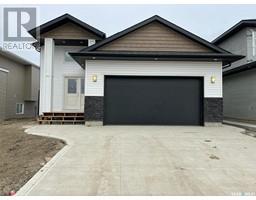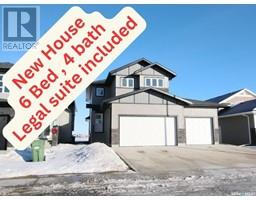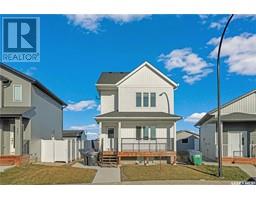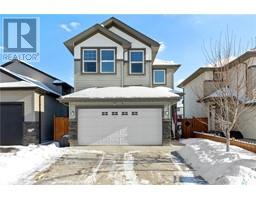110 619 Heritage LANE Wildwood, Saskatoon, Saskatchewan, CA
Address: 110 619 Heritage LANE, Saskatoon, Saskatchewan
Summary Report Property
- MKT IDSK958643
- Building TypeRow / Townhouse
- Property TypeSingle Family
- StatusBuy
- Added11 weeks ago
- Bedrooms3
- Bathrooms3
- Area1254 sq. ft.
- DirectionNo Data
- Added On08 Feb 2024
Property Overview
This one is absolutely immaculate! Move right on into this gorgeous 1,254 sq ft 2+1 bedroom 2+1 bathroom bungalow townhouse in the popular Meadows complex. This end-unit has been upgraded throughout and is ready for its next owner. Lovely front windows in the large, sunny living room with upgraded hardwood that runs into the ample dining room. The kitchen has been totally renovated with custom white cabinetry with pull-outs, tile backsplash, stainless steel appliances, and Dura Ceran tile flooring. The large primary bedroom boasts a great walk-in closet, and 3 piece bathroom with a walk in shower with a back massager. There is a secondary bedroom on the main floor as well as an additional 4-piece bath, main floor laundry and a large entry way from the double attached and insulated garage with plenty of room for coat storage. The fully developed basement features a great family room with a wet bar area and French doors to the large den with a built-in workspace. There is also an additional large bedroom with an amazing spa-like ensuite with a 6' jetted air tub and vanity! There is also an amazing amount of storage in this immaculate unit. Upgrades include: flooring, paint, lighting, trim, doors, triple pane windows, custom blinds, garage door, freshly painted 12x16 extended deck with natural gas BBQ hookup, newer central air and hot water tank. This unit shows 10/10 and won't last. Contact your Saskatoon Real Estate Agent today to view! (id:51532)
Tags
| Property Summary |
|---|
| Building |
|---|
| Level | Rooms | Dimensions |
|---|---|---|
| Basement | Family room | 18 ft ,9 in x 15 ft ,3 in |
| Bedroom | 11 ft x 10 ft ,10 in | |
| Den | 14 ft x 14 ft ,9 in | |
| 3pc Bathroom | x x x | |
| Storage | x x x | |
| Main level | Living room | 14 ft ,9 in x 14 ft ,9 in |
| Dining room | 9 ft ,10 in x 14 ft ,9 in | |
| Kitchen | 11 ft ,9 in x 115 ft ,7 in | |
| Primary Bedroom | 11 ft ,2 in x 16 ft ,5 in | |
| 3pc Bathroom | x x x | |
| Bedroom | 9 ft ,11 in x 12 ft ,3 in | |
| 4pc Bathroom | x x x | |
| Laundry room | x x x |
| Features | |||||
|---|---|---|---|---|---|
| Treed | Double width or more driveway | Attached Garage | |||
| Other | Parking Space(s)(4) | Washer | |||
| Refrigerator | Dishwasher | Dryer | |||
| Microwave | Window Coverings | Garage door opener remote(s) | |||
| Stove | Central air conditioning | ||||


















































