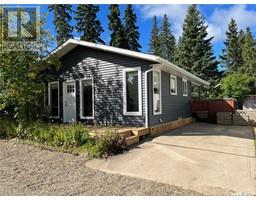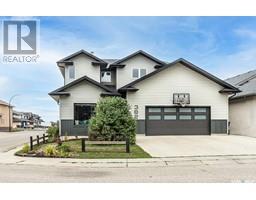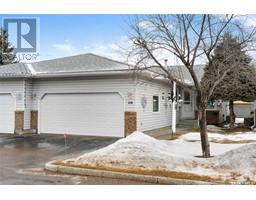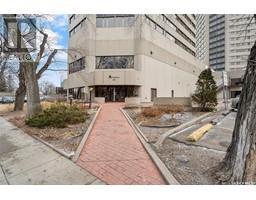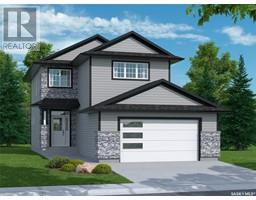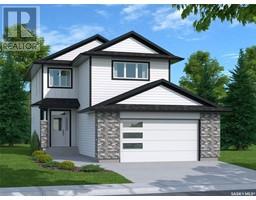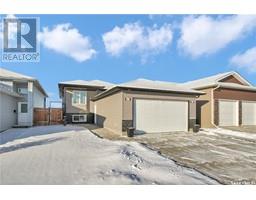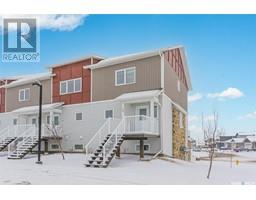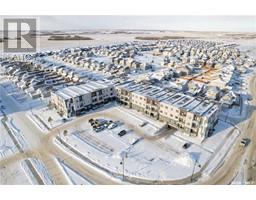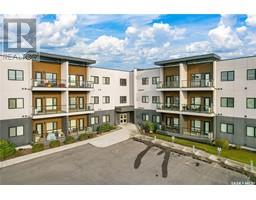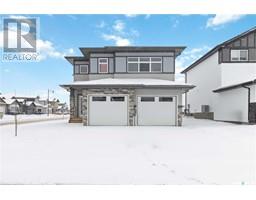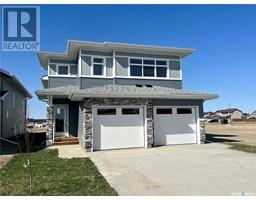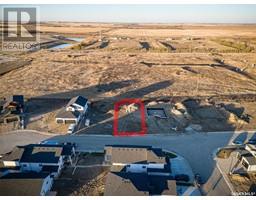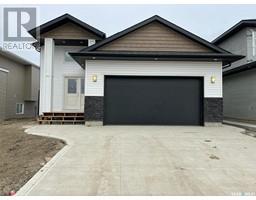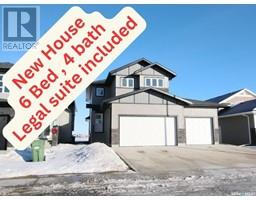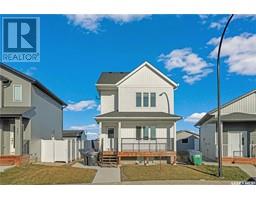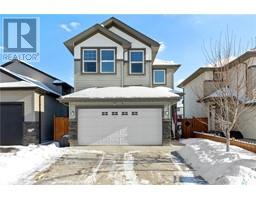114 McIntosh STREET Stonebridge, Saskatoon, Saskatchewan, CA
Address: 114 McIntosh STREET, Saskatoon, Saskatchewan
Summary Report Property
- MKT IDSK959051
- Building TypeHouse
- Property TypeSingle Family
- StatusBuy
- Added10 weeks ago
- Bedrooms3
- Bathrooms4
- Area1735 sq. ft.
- DirectionNo Data
- Added On14 Feb 2024
Property Overview
Great 1,735 sq ft family home located in one of the most desired areas of Stonebridge! Gorgeous setting just blocks from schools and 3 pocket parks. This two story features 3 bedrooms, 4 bathrooms and a den, along with a huge bonus room area. As you enter the main floor you will love the open concept main floor with hardwood flooring and upgraded lighting. Awesome kitchen with a good-sized island, stainless steel appliances, backsplash, maple cabinetry and upgraded hardware. Lovely living room with large windows overlooking the mature yard, and a good sized dining room with patio doors to the deck. Rounding out the main floor is a half bath with a laundry room that has plenty of storage and direct entry to the insulated double attached garage. The second level features an awesome big bonus room with a gas fireplace and built-in cabinetry. Perfect for whatever space you need like movie nights, family room, a home gym or office- you name it! The master bedroom is a good size with its own 3-piece en-suite and walk-in closet. There is also a 4 piece main and two more good-sized additional bedrooms. The basement is fully finished with a large family room and extra den space as well as another 3 piece bathroom. Central air, central vac, large yard with deck and patio. This is a great house in one of Saskatoon's most popular neighbourhoods close to all the amenities you need. Call your Saskatoon real estate agent today to view this awesome home! (id:51532)
Tags
| Property Summary |
|---|
| Building |
|---|
| Land |
|---|
| Level | Rooms | Dimensions |
|---|---|---|
| Second level | Bonus Room | 20 ft x 15 ft ,6 in |
| Primary Bedroom | 13 ft ,9 in x 11 ft ,6 in | |
| Bedroom | 11 ft x 9 ft ,1 in | |
| Bedroom | 10 ft ,11 in x 9 ft ,9 in | |
| 3pc Bathroom | x x x | |
| 4pc Bathroom | x x x | |
| Basement | Family room | 18 ft ,6 in x 9 ft ,6 in |
| Den | 12 ft ,11 in x 8 ft ,6 in | |
| 3pc Bathroom | x x x | |
| Utility room | x x x | |
| Main level | Foyer | 8 ft x 7 ft |
| Living room | 10 ft ,6 in x 15 ft ,6 in | |
| Kitchen | 14 ft x 10 ft ,6 in | |
| Dining room | 8 ft ,11 in x 8 ft ,9 in | |
| 2pc Bathroom | x x x | |
| Laundry room | x x x |
| Features | |||||
|---|---|---|---|---|---|
| Treed | Double width or more driveway | Sump Pump | |||
| Attached Garage | Parking Space(s)(4) | Washer | |||
| Refrigerator | Dishwasher | Dryer | |||
| Window Coverings | Garage door opener remote(s) | Storage Shed | |||
| Stove | Central air conditioning | ||||






































