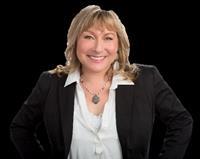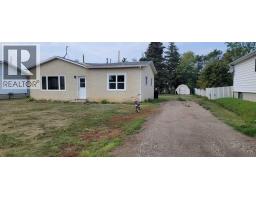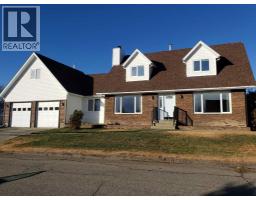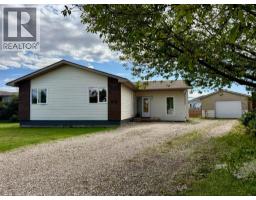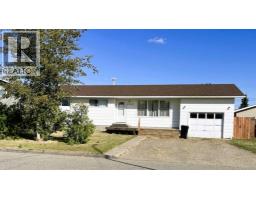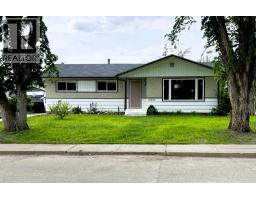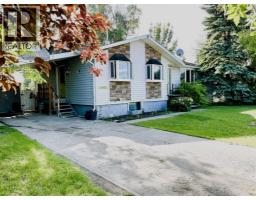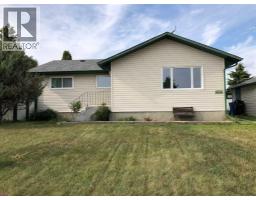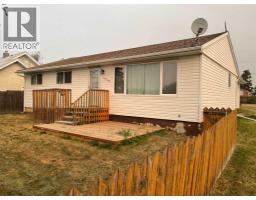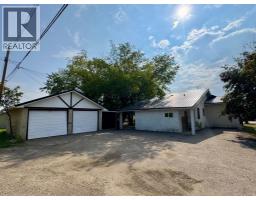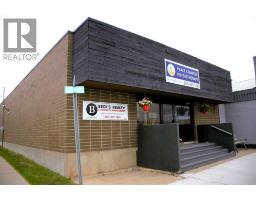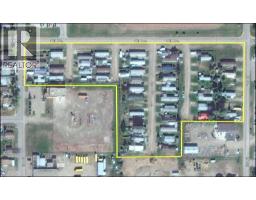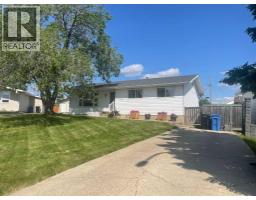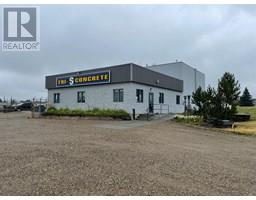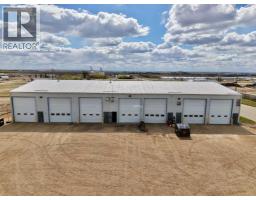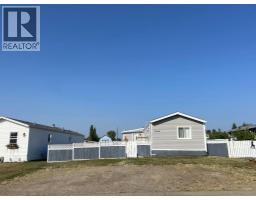10829 106 Avenue, Fairview, Alberta, CA
Address: 10829 106 Avenue, Fairview, Alberta
3 Beds1 Baths1515 sqftStatus: Buy Views : 672
Price
$135,000
Summary Report Property
- MKT IDA2239144
- Building TypeHouse
- Property TypeSingle Family
- StatusBuy
- Added9 weeks ago
- Bedrooms3
- Bathrooms1
- Area1515 sq. ft.
- DirectionNo Data
- Added On23 Aug 2025
Property Overview
This home hosts 3 bedrooms, office, cozy eat in kitchen, plus a very spacious living room/dinning area. This home has a walk out basement, fenced yard, vinyl plank flooring throughout. There is a large apple tree in the front yard and a very nice cherry tree in the back yard. Currently there is a tenant that is renting for $1400/month. Pictures online are from 2021 before current tenant moved in, there is no current pictures with tenants belongings. Home is being sold in as is condition. This home is a great starter home with loads of potential! Call for you viewing! (id:51532)
Tags
| Property Summary |
|---|
Property Type
Single Family
Building Type
House
Storeys
1
Square Footage
1515 sqft
Title
Freehold
Land Size
617 m2|4,051 - 7,250 sqft
Built in
1957
Parking Type
Parking Pad
| Building |
|---|
Bedrooms
Above Grade
3
Bathrooms
Total
3
Interior Features
Appliances Included
Refrigerator, Dishwasher, Stove
Flooring
Vinyl Plank
Basement Features
Walk out
Basement Type
Full (Unfinished)
Building Features
Features
Back lane, Closet Organizers
Foundation Type
Poured Concrete
Style
Detached
Architecture Style
Bungalow
Square Footage
1515 sqft
Total Finished Area
1515 sqft
Structures
None
Heating & Cooling
Cooling
None
Heating Type
Forced air
Utilities
Utility Type
Cable(Available),Electricity(Connected),Natural Gas(Connected),Telephone(Connected),Water(Connected)
Utility Sewer
Municipal sewage system
Water
Municipal water
Exterior Features
Exterior Finish
Brick, Stucco
Neighbourhood Features
Community Features
Golf Course Development, Lake Privileges
Amenities Nearby
Airport, Golf Course, Park, Playground, Recreation Nearby, Schools, Shopping, Water Nearby
Parking
Parking Type
Parking Pad
Total Parking Spaces
1
| Land |
|---|
Lot Features
Fencing
Fence
Other Property Information
Zoning Description
R2
| Level | Rooms | Dimensions |
|---|---|---|
| Main level | Eat in kitchen | 12.00 Ft x 11.50 Ft |
| Living room/Dining room | 24.00 Ft x 17.25 Ft | |
| Primary Bedroom | 14.33 Ft x 11.25 Ft | |
| Bedroom | 14.58 Ft x 8.17 Ft | |
| Bedroom | 11.58 Ft x 11.42 Ft | |
| 4pc Bathroom | 11.58 Ft x 5.42 Ft | |
| Office | 8.25 Ft x 6.58 Ft |
| Features | |||||
|---|---|---|---|---|---|
| Back lane | Closet Organizers | Parking Pad | |||
| Refrigerator | Dishwasher | Stove | |||
| Walk out | None | ||||































