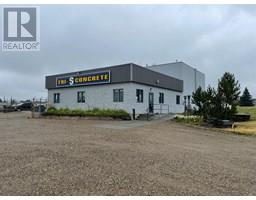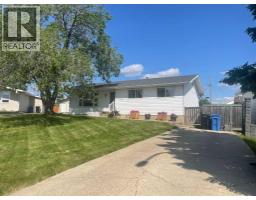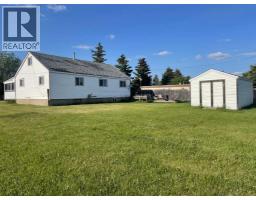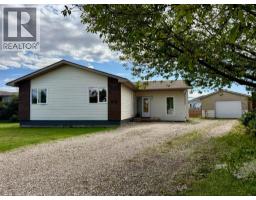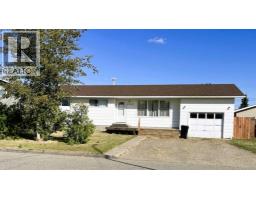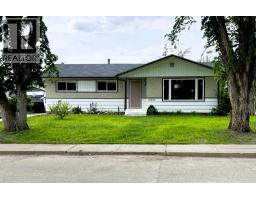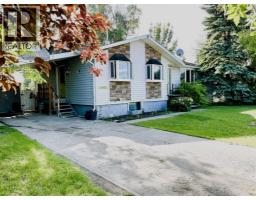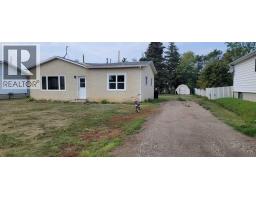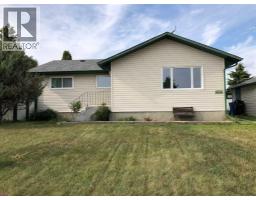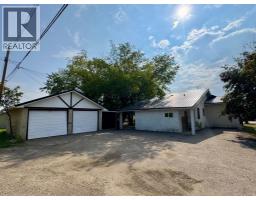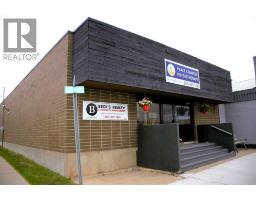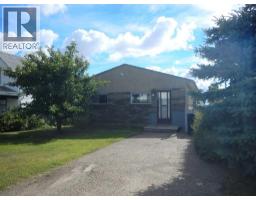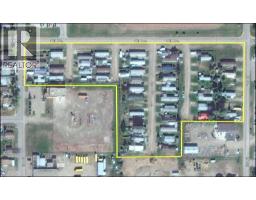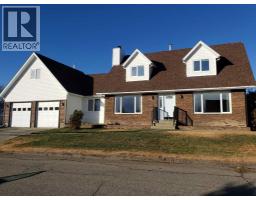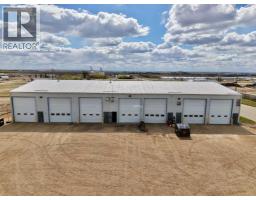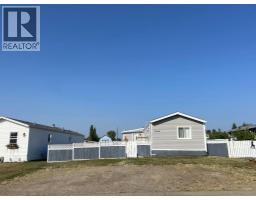11200 106 Ave, Fairview, Alberta, CA
Address: 11200 106 Ave, Fairview, Alberta
Summary Report Property
- MKT IDA2261230
- Building TypeHouse
- Property TypeSingle Family
- StatusBuy
- Added3 weeks ago
- Bedrooms3
- Bathrooms2
- Area1386 sq. ft.
- DirectionNo Data
- Added On03 Oct 2025
Property Overview
Wonderful opportunity to own your own home. Great location, is close to the hospital, close to schools, and close to the downtown shopping core. Complete main level living with only the utility room in the basement. With 3 bedrooms, there is plenty of space for everyone to have privacy. You will enjoy the full bathroom including a bathtub, plus a 3-piece ensuite from a private office (or turn it into a huge walk-in closet). Invite all your friends for a fun filled evening in the extra large living room, then enjoy the homemade goodies made in your very own cozy kitchen. Then there's the convenience of the double attached garage. The yard is fenced and ready for children and pets. Don't miss out on this chance to get a stable long term home. Call your Realtor for an appointment to view. (id:51532)
Tags
| Property Summary |
|---|
| Building |
|---|
| Land |
|---|
| Level | Rooms | Dimensions |
|---|---|---|
| Main level | Eat in kitchen | 12.58 Ft x 13.33 Ft |
| Living room | 14.17 Ft x 18.50 Ft | |
| Primary Bedroom | 10.00 Ft x 12.67 Ft | |
| Bedroom | 10.67 Ft x 9.75 Ft | |
| Bedroom | 10.67 Ft x 10.00 Ft | |
| 3pc Bathroom | 9.17 Ft x 5.75 Ft | |
| 3pc Bathroom | 5.58 Ft x 8.00 Ft | |
| Office | 11.33 Ft x 10.75 Ft |
| Features | |||||
|---|---|---|---|---|---|
| Back lane | PVC window | Attached Garage(2) | |||
| Refrigerator | Dishwasher | Stove | |||
| None | |||||
























