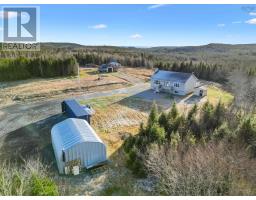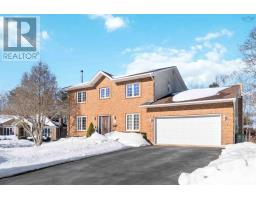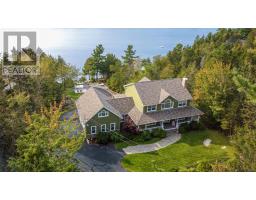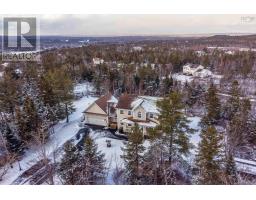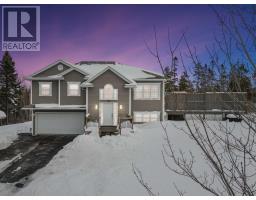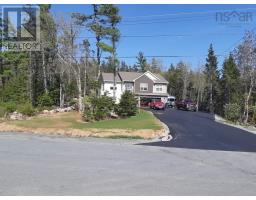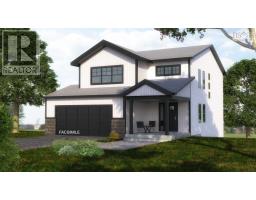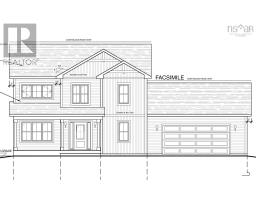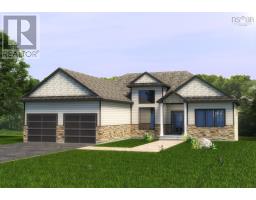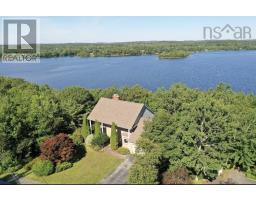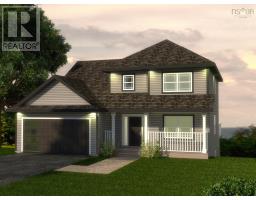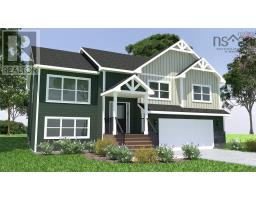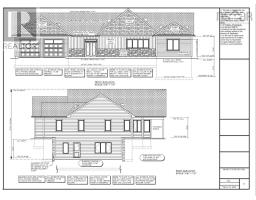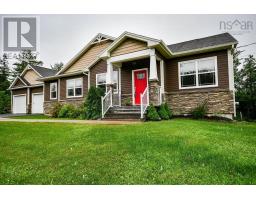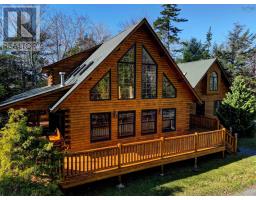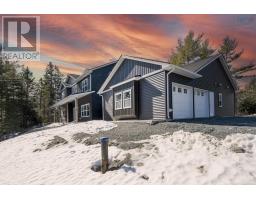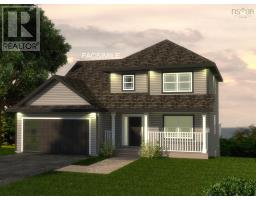15 Nottingham Lane, Fall River, Nova Scotia, CA
Address: 15 Nottingham Lane, Fall River, Nova Scotia
Summary Report Property
- MKT ID202323120
- Building TypeHouse
- Property TypeSingle Family
- StatusBuy
- Added14 weeks ago
- Bedrooms4
- Bathrooms4
- Area4194 sq. ft.
- DirectionNo Data
- Added On16 Jan 2024
Property Overview
Stunning lakefront property recently renovated within the last 10 years, offering a spacious home for a growing family. With breathtaking views of sought after Third lake, this magnificent property features an open living, kitchen and dining area, with an abundance of windows showcasing the beautiful season round sunsets. The kitchen is fully equipped for lovers of all things cooking and entertainment with its 11ft granite island and gas stove. Featuring the primary sleeping quarters including a serene en-suite bathroom with a large custom walk-in shower and rainfall shower head, as well as TWO spacious wardrobe rooms. Lower (Walk-out) level is ready for a good time! The wet bar is equipped with island seating & a beautiful barn-wood wall feature, the family room is nice & cozy with a propane fireplace, and the pool table is included with the sale! The lower living corders are complete for your guests with a bedroom & bathroom as well. Come & see for yourself! Step outside and enjoy the breathtaking natural beauty, with direct access to 175 ft of lake frontage and a private deck. Take a swim, launch a boat or just relax and soak in the serenity. With an expansive lawn and patio, this property offers the perfect setting for outdoor entertainment, whether it be a family barbecue or an intimate gathering. This property is a rare find, offering a family friendly neighbourhood and a peaceful lakeside retreat. Don't miss out on this unique opportunity to own a piece of paradise.*** On Municipal Water not a Well*** (id:51532)
Tags
| Property Summary |
|---|
| Building |
|---|
| Level | Rooms | Dimensions |
|---|---|---|
| Second level | Bath (# pieces 1-6) | 5 PC |
| Ensuite (# pieces 2-6) | 5 PC | |
| Bedroom | 12.11 x 13.5 | |
| Bedroom | 16.5 x 12.11 | |
| Laundry room | 10. x 9.1 | |
| Primary Bedroom | 16.7 x 14.6 | |
| Basement | Bath (# pieces 1-6) | 3 PC |
| Other | Bar 13.1 x 10.3 | |
| Bedroom | 13.1 x 12.4 | |
| Family room | 13.1 x 24.8 | |
| Recreational, Games room | 4.8 x 1.10 | |
| Recreational, Games room | 13.1 x 27.5 | |
| Main level | Living room | 13. x 25.4 |
| Dining room | 13. x 13.3 | |
| Kitchen | 14.11 x 27.2 | |
| Other | Office 13.3 x 14.9 | |
| Mud room | 7.9 x 14.7 | |
| Bath (# pieces 1-6) | 2 PC |
| Features | |||||
|---|---|---|---|---|---|
| Garage | Attached Garage | Detached Garage | |||
| Oven - Propane | Dishwasher | Dryer | |||
| Washer | Refrigerator | Central Vacuum | |||
| Heat Pump | |||||



















































