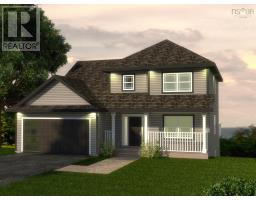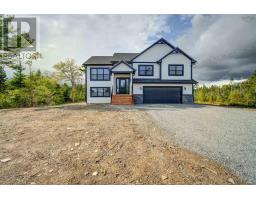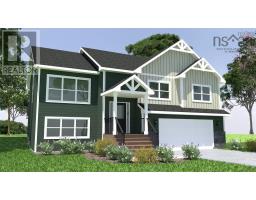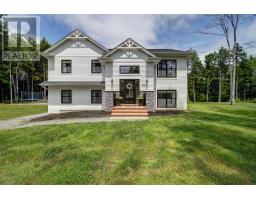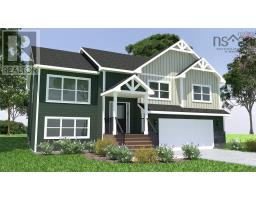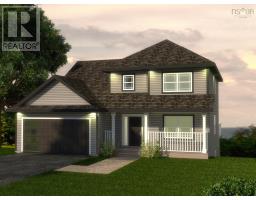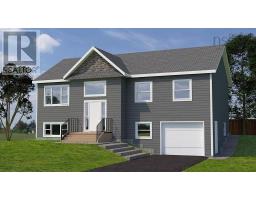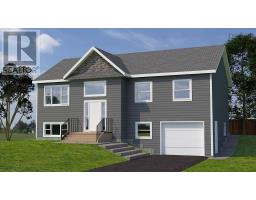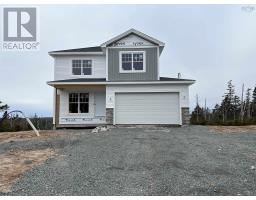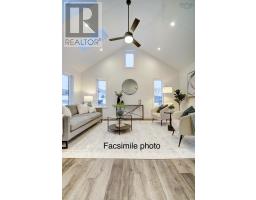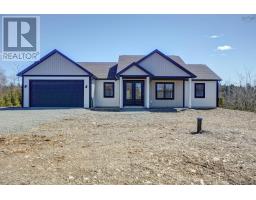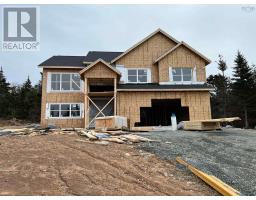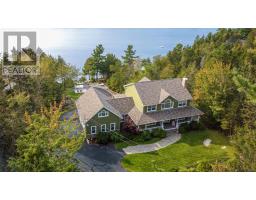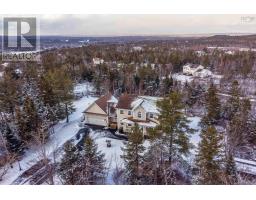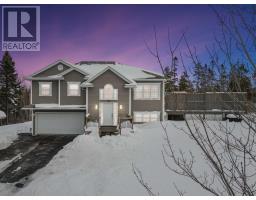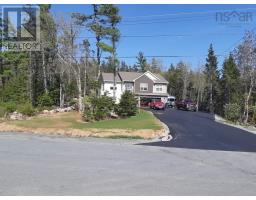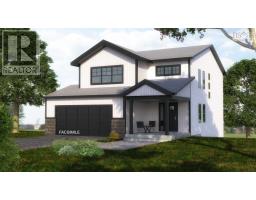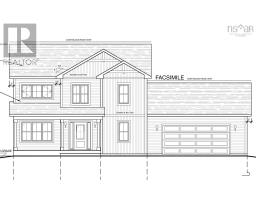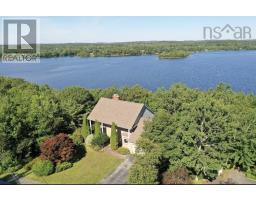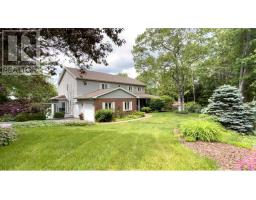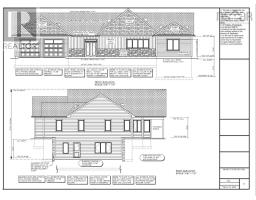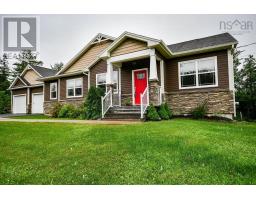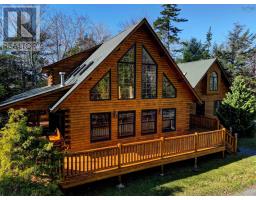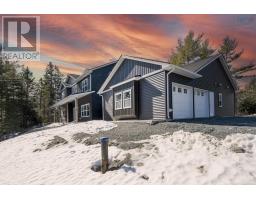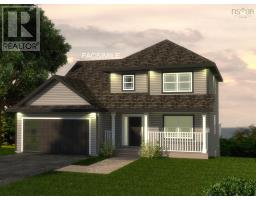Lot 915 1079 Fenian Drive, Fall River, Nova Scotia, CA
Address: Lot 915 1079 Fenian Drive, Fall River, Nova Scotia
Summary Report Property
- MKT ID202322891
- Building TypeHouse
- Property TypeSingle Family
- StatusBuy
- Added12 weeks ago
- Bedrooms3
- Bathrooms2
- Area1637 sq. ft.
- DirectionNo Data
- Added On01 Feb 2024
Property Overview
Welcome to Fenian Drive, the new extension in Fall River in Kinlock Estates! This facsimile plan is the "Simon" by Marchand Homes! This stunning bungalow would be nestled beautifully amongst trees but only five minutes to major amenities, the location of this home is truly the best of nature and city life. On the main level of this home, you?ll adore the light and airy feel of the open floor plan offering an open concept living with the expansive kitchen, family room and breakfast nook for entertaining your loved ones. In addition, you'll find the primary bedroom with the large walk-in closet and 5 piece ensuite, two additional bedrooms and a second full bathroom, the laundry and mudroom combo off of the double car attached garage. The option to finish the basement for additional square footage can absolutely be done! Contact today to design your house plan, pick your selections and build your dream home from beginning to end! (id:51532)
Tags
| Property Summary |
|---|
| Building |
|---|
| Level | Rooms | Dimensions |
|---|---|---|
| Main level | Kitchen | 11..6 x 12 |
| Dining room | 9..8 x 11 | |
| Great room | 19..3 x 14..4 | |
| Primary Bedroom | 12..10 x 15..4 | |
| Ensuite (# pieces 2-6) | 5pc | |
| Bedroom | 11..6 x 10..4 | |
| Bedroom | 11..6 x 10..4 | |
| Bath (# pieces 1-6) | 4pc |
| Features | |||||
|---|---|---|---|---|---|
| Treed | Garage | Gravel | |||
| None | Central Vacuum - Roughed In | Walk out | |||
| Wall unit | Heat Pump | ||||





