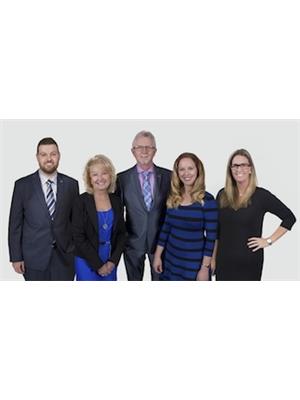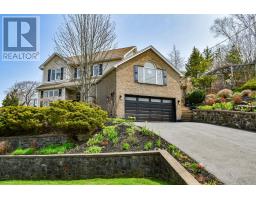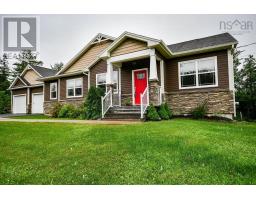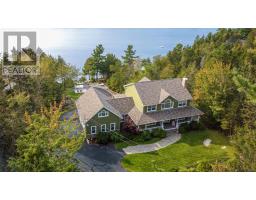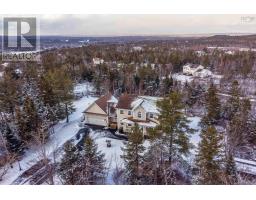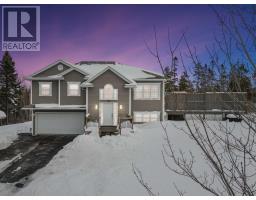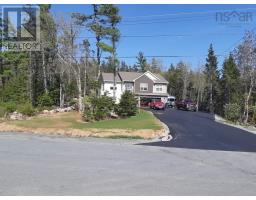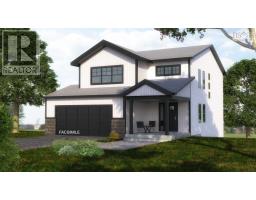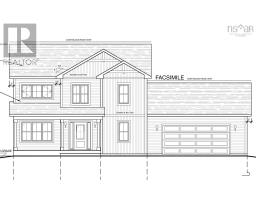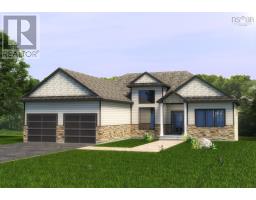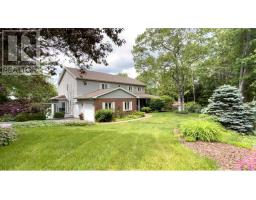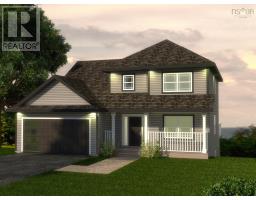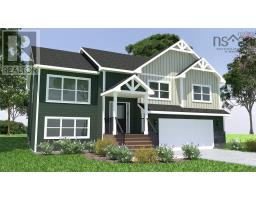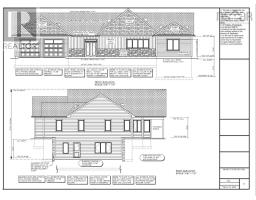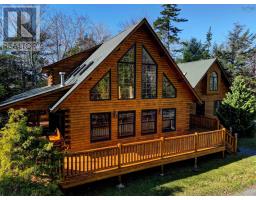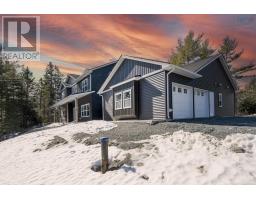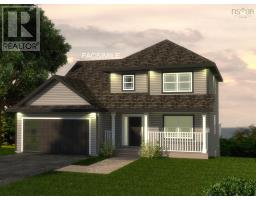19 Nottingham Lane, Fall River, Nova Scotia, CA
Address: 19 Nottingham Lane, Fall River, Nova Scotia
Summary Report Property
- MKT ID202402098
- Building TypeHouse
- Property TypeSingle Family
- StatusBuy
- Added12 weeks ago
- Bedrooms5
- Bathrooms4
- Area4617 sq. ft.
- DirectionNo Data
- Added On02 Feb 2024
Property Overview
This executive 2 storey home in a wonderful family oriented neighbourhood is sure to impress. Located on a quiet clu-de-sac with 215 feet of water frontage on sought after Third Lake known for boating, water skiing and swimming. From the impressive foyer you'll find the formal living room with bay window and french door to the spacious eat-in kitchen with a huge island overlooking the sun room/great room with 24' ceiling with full windows taking in the lake view, built-in bar and doors to the multi level deck. A perfect spot for entertaining! Family room, formal living room, laundry and mudroom complete this level. The upper level has primary bedroom with walk-in closet and large en-suite complete with jacuzzi tub, his-and-hers sinks and separate shower. 2 additional bedrooms, an office and full bath complete this level. The lower level has a large rec room with walkout to the lower level deck and lake, 2 bedrooms one with en-suite, workshop, winemaking area and gym. The quality of construction of this custom built home must be appreciated with all in-floor heat with concrete overpour, 9 ft ceilings on the main floor, 10 ft ceilings in the lower level, full stone front, whole home sound system, and don't forget the dock and deck at the lake with power. Homes with lake frontage on this lake are a rarity to purchase. (id:51532)
Tags
| Property Summary |
|---|
| Building |
|---|
| Level | Rooms | Dimensions |
|---|---|---|
| Second level | Primary Bedroom | 17.1x13 |
| Ensuite (# pieces 2-6) | 6 piece | |
| Bedroom | 12.1x11.9 | |
| Bedroom | 12.1x13.1 | |
| Bath (# pieces 1-6) | 5 piece | |
| Den | 6.6x11.6 | |
| Lower level | Other | Gym 12.5x12.2+7x2.5 |
| Recreational, Games room | 18.8x15 | |
| Bedroom | 15.3x9.7 | |
| Bedroom | 12.6x12.3 | |
| Bath (# pieces 1-6) | 4 piece | |
| Other | (unfin)19.5x9.2+8.6x2.11 | |
| Storage | 11.6x12.11+5x1.6 - Unfinished | |
| Main level | Foyer | 12.6x7-jogs |
| Living room | 16.11x12.7 | |
| Family room | 15.11x13.6 | |
| Dining room | 13.2x12.7+bay | |
| Kitchen | 24.2x9.8+12.9x3.3 | |
| Laundry room | 13x11.5 | |
| Bath (# pieces 1-6) | 2 piece | |
| Great room | 41.10x15.5 | |
| Mud room | 5.4x8.7 |
| Features | |||||
|---|---|---|---|---|---|
| Treed | Sloping | Garage | |||
| Attached Garage | Cooktop - Electric | Oven - Electric | |||
| Dishwasher | Dryer | Washer | |||
| Garburator | Refrigerator | Central Vacuum | |||
| Walk out | |||||


















































