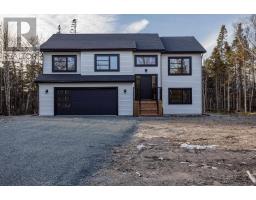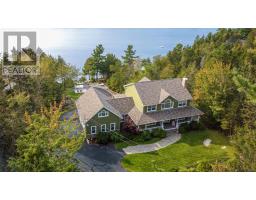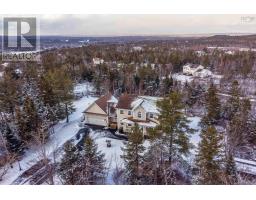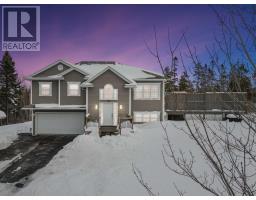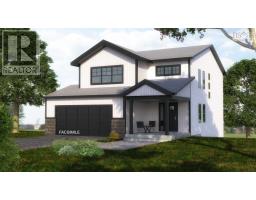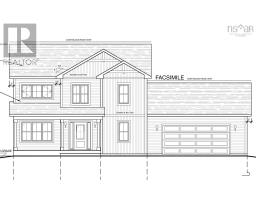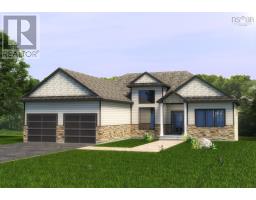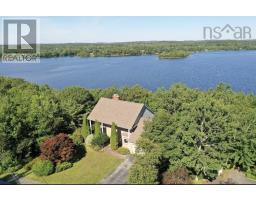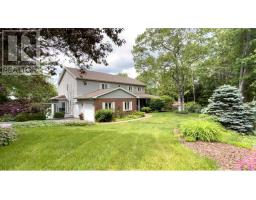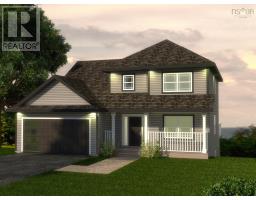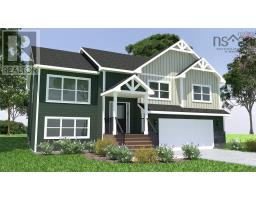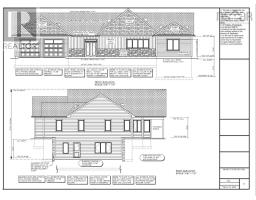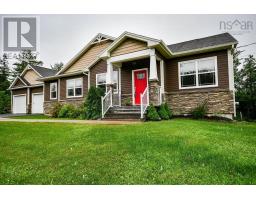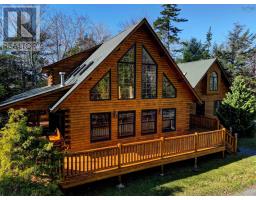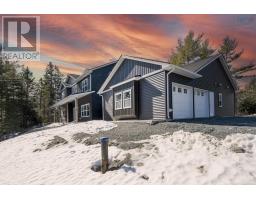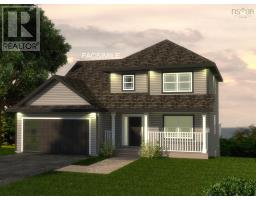201 Confederation Avenue, Fall River, Nova Scotia, CA
Address: 201 Confederation Avenue, Fall River, Nova Scotia
Summary Report Property
- MKT ID202401055
- Building TypeHouse
- Property TypeSingle Family
- StatusBuy
- Added14 weeks ago
- Bedrooms4
- Bathrooms3
- Area2196 sq. ft.
- DirectionNo Data
- Added On17 Jan 2024
Property Overview
Welcome to desirable Kinloch subdivision where this stunning nearly 5-year-old Gerald Mitchell split-entry home with built-in double garage sits on a 1.9-acre lot. You are welcomed with an airy open concept floor plan that flows from the kitchen into dining room, the vaulted living room features a cozy propane fireplace. Main level consists of beautiful solid maple hardwood floors, stained birch kitchen cabinetry to ceiling, glistening quartz countertops throughout, complete with island and pantry. Three good sized bedrooms including primary which offers an impressive walk-in closet, ensuite with double vanity, custom shower, built-in linen tower. As you move to the lower level, you are greeted with a large rec room, fourth bedroom, den, utility room, 4-pc bathroom with laundry closet. The home is heated/cooled efficiently with two ductless heat pumps/electric BB. Unique features consist of a covered deck, fully landscaped lot, paved driveway, 30 AMP RV electrical plug in, lot was professionally prepped to accommodate parking for a 28-ft travel trailer, water filtration system, a generlink transfer switch for generator. (id:51532)
Tags
| Property Summary |
|---|
| Building |
|---|
| Level | Rooms | Dimensions |
|---|---|---|
| Lower level | Recreational, Games room | 19.7 x 20.8 |
| Bedroom | 12.2 x 10.11 | |
| Den | 13 x 11.2 | |
| Bath (# pieces 1-6) | 4 pc | |
| Utility room | 4.1 x 8.9 | |
| Main level | Living room | 10.9 x 12.3 |
| Dining room | 16.9 x 12.3 | |
| Kitchen | 16.9 x 9.8 | |
| Primary Bedroom | 16.4 x 12.4 | |
| Ensuite (# pieces 2-6) | 4 pc | |
| Bedroom | 13.11 x 10.1 | |
| Bedroom | 12.5 x 10.4 | |
| Bath (# pieces 1-6) | 4 pc |
| Features | |||||
|---|---|---|---|---|---|
| Treed | Sloping | Level | |||
| Garage | Stove | Dishwasher | |||
| Dryer - Electric | Washer | Microwave Range Hood Combo | |||
| Refrigerator | Water softener | Central Vacuum - Roughed In | |||
| Heat Pump | |||||









































