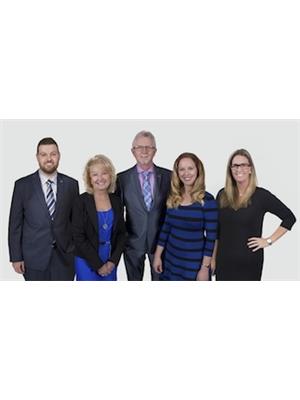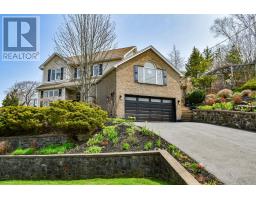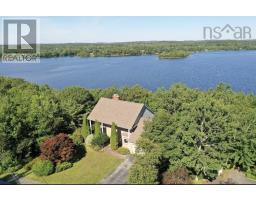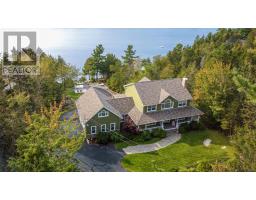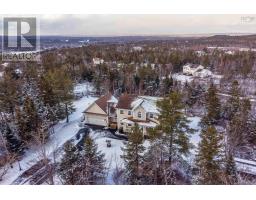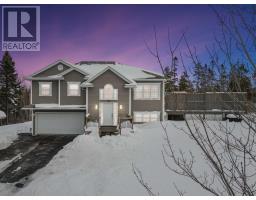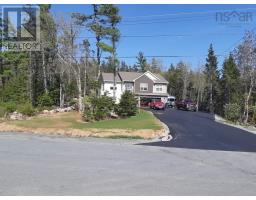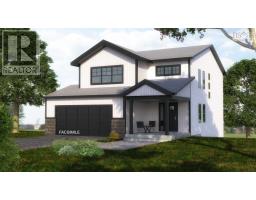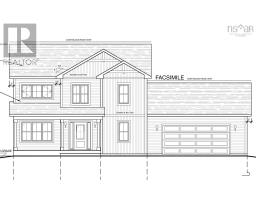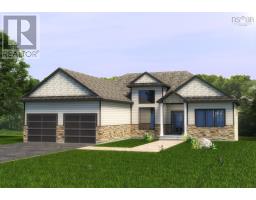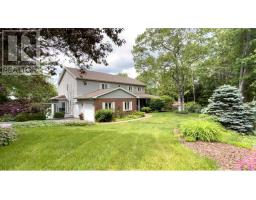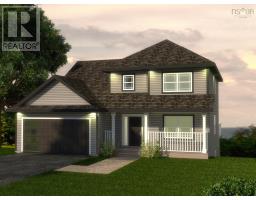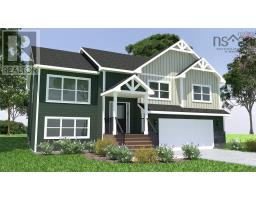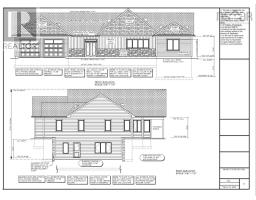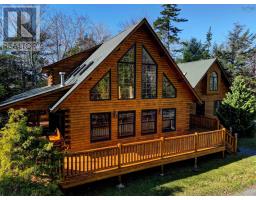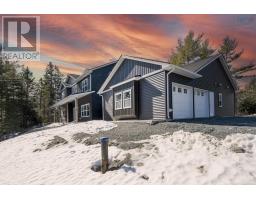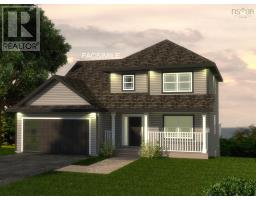75 Canterbury Lane, Fall River, Nova Scotia, CA
Address: 75 Canterbury Lane, Fall River, Nova Scotia
Summary Report Property
- MKT ID202400543
- Building TypeHouse
- Property TypeSingle Family
- StatusBuy
- Added10 weeks ago
- Bedrooms4
- Bathrooms3
- Area3200 sq. ft.
- DirectionNo Data
- Added On12 Feb 2024
Property Overview
You'll love this custom built bungalow with many extra features. From the foyer you'll find the living room open to the spacious dining room and bright white kitchen with walk-in pantry. The split bedroom design is great for families with the primary bedroom with walk-in closet and en-suite bath with double sinks. The 2 additional bedrooms are spacious and the full bath is conveniently located together with them. The main floor laundry with custom cabinets and sink, mudroom with bench, and double attached garage complete this level. The lower level features a full walk-out which would make for a great secondary suite. A bedroom, full bathroom, rec room, media room, gym and office complete this level. Extras like 36" door openings for accessibility, ductless split heat pumps, municipal water, GenerLink, and shed on concrete slab make this a must see! Access to 2 lakes in the subdivision is a bonus. (id:51532)
Tags
| Property Summary |
|---|
| Building |
|---|
| Level | Rooms | Dimensions |
|---|---|---|
| Lower level | Recreational, Games room | 14.11X35.8 |
| Bedroom | 9.3X8.9 | |
| Bath (# pieces 1-6) | 4 PIECE | |
| Media | 17.9X15 | |
| Den | 12.2X7.8 | |
| Other | 10.3x8.2 Gym | |
| Utility room | 13.6X6.11 | |
| Foyer | 6.4X6.7 | |
| Main level | Foyer | 8x6.7 |
| Kitchen | 12.5x16.5 | |
| Dining room | 16.10x12.1 | |
| Living room | 12.11x15.2 | |
| Mud room | 8.7x6.4 | |
| Laundry room | 7.3x8.8 | |
| Primary Bedroom | 14.14x12.7 | |
| Ensuite (# pieces 2-6) | 5 piece | |
| Bedroom | 11.11X11.6 | |
| Bath (# pieces 1-6) | 4 PIECE | |
| Other | 3X6.11 Utility Room | |
| Bedroom | 9.6X12.4 |
| Features | |||||
|---|---|---|---|---|---|
| Balcony | Level | Garage | |||
| Attached Garage | Oven | Dishwasher | |||
| Dryer | Washer | Microwave Range Hood Combo | |||
| Refrigerator | Wall unit | Heat Pump | |||

















































