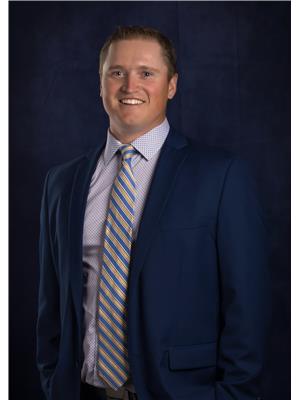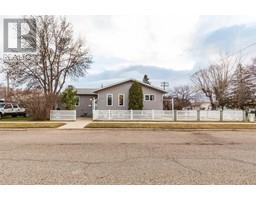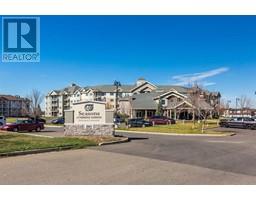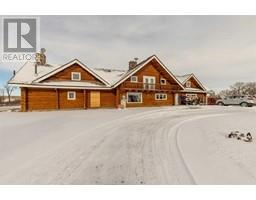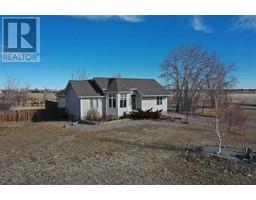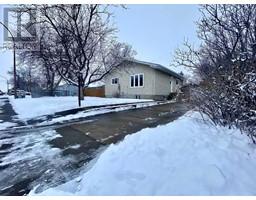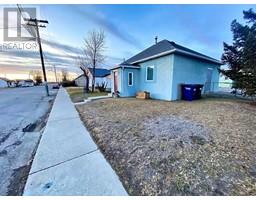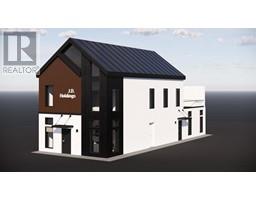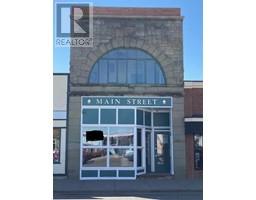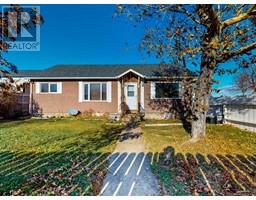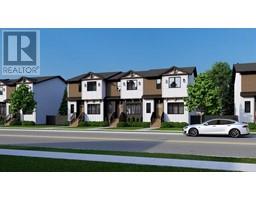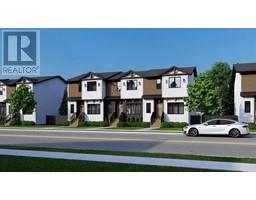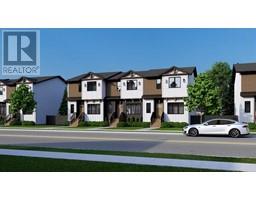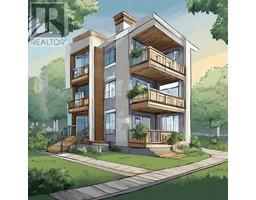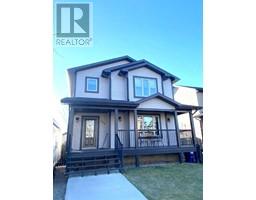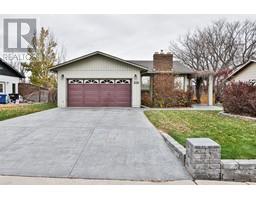460 16 Street, Fort Macleod, Alberta, CA
Address: 460 16 Street, Fort Macleod, Alberta
Summary Report Property
- MKT IDA2107781
- Building TypeHouse
- Property TypeSingle Family
- StatusBuy
- Added10 weeks ago
- Bedrooms4
- Bathrooms2
- Area1498 sq. ft.
- DirectionNo Data
- Added On14 Feb 2024
Property Overview
Nestled in the wonderful community of Fort Macleod, this delightful home offers a perfect blend of charm and contemporary comforts. Boasting a spacious layout, this residence features a cozy living room complemented by a large family room, an exquisite addition to the home. The family room showcases a vaulted ceiling adorned with skylights, infusing the space with abundant natural light. A focal point of warmth and relaxation, a stone-finished wood-burning fireplace graces the family room, easily convertible to gas for added convenience.Step into your indoor hot tub, providing a tranquil retreat for relaxation and rejuvenation. Entertain guests in the elegant dining room, ideal for hosting intimate gatherings or festive celebrations. With four bedrooms and two bathrooms, this home provides ample space for comfortable living and privacy. In the basement you will also find a large laundry room, convenient storage room and an additional room for either an office, sewing or gaming room.Outside, discover a single detached heated garage, ensuring convenience during the winter months. Enjoy leisurely afternoons on the back patio overlooking the private yard, complete with raised garden beds, a greenhouse, and a shed, perfect for gardening enthusiasts or outdoor enthusiasts.This residence presents an unparalleled opportunity to experience the idyllic lifestyle in Fort Macleod, offering a harmonious blend of classic charm and modern amenities. Don't miss the chance to make this exceptional property your own. Schedule a viewing today with your favourite realtor and envision your dream lifestyle in this picturesque neighborhood setting. (id:51532)
Tags
| Property Summary |
|---|
| Building |
|---|
| Land |
|---|
| Level | Rooms | Dimensions |
|---|---|---|
| Basement | Bedroom | 10.67 Ft x 12.17 Ft |
| Bedroom | 12.50 Ft x 11.17 Ft | |
| Office | 10.67 Ft x 9.83 Ft | |
| 3pc Bathroom | .00 Ft x .00 Ft | |
| Laundry room | 16.75 Ft x 14.42 Ft | |
| Main level | Primary Bedroom | 11.75 Ft x 11.33 Ft |
| Bedroom | 8.25 Ft x 11.58 Ft | |
| 4pc Bathroom | .00 Ft x .00 Ft | |
| Living room | 18.25 Ft x 11.33 Ft | |
| Family room | 28.50 Ft x 19.83 Ft | |
| Dining room | 10.83 Ft x 14.67 Ft | |
| Kitchen | 17.25 Ft x 11.33 Ft |
| Features | |||||
|---|---|---|---|---|---|
| Back lane | Detached Garage(1) | Refrigerator | |||
| Dishwasher | Stove | Microwave | |||
| Washer & Dryer | Central air conditioning | ||||











































