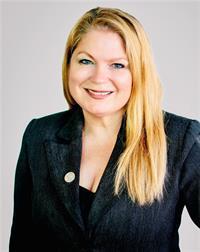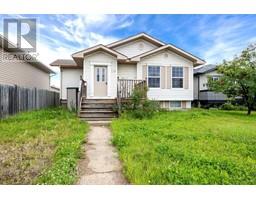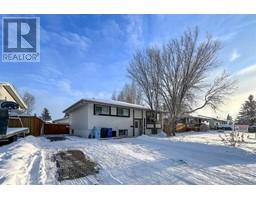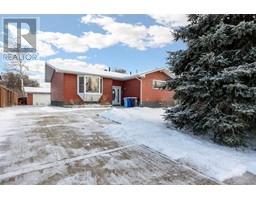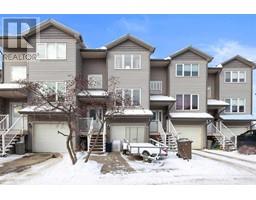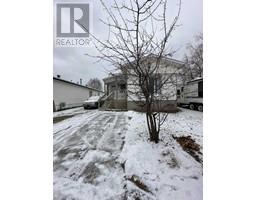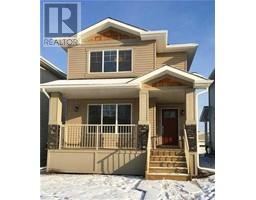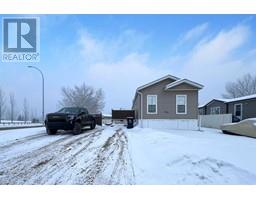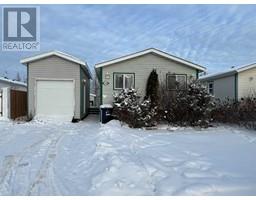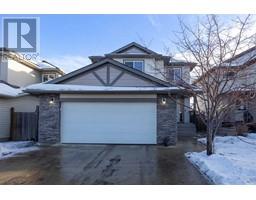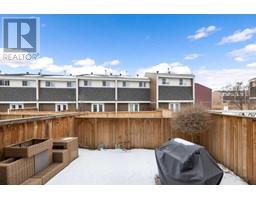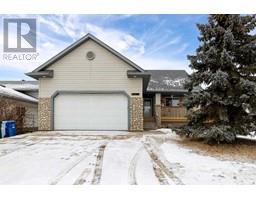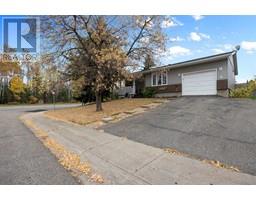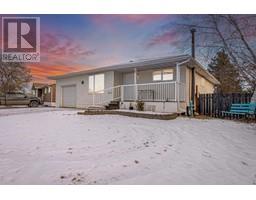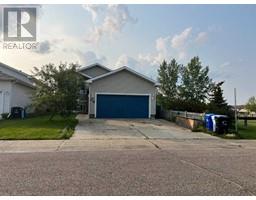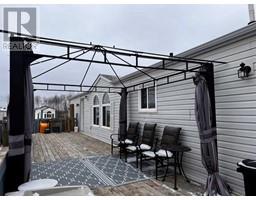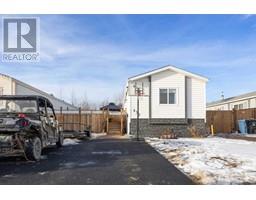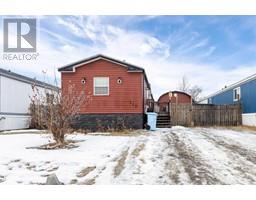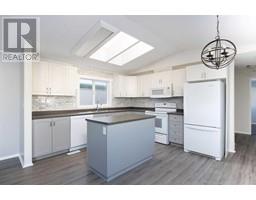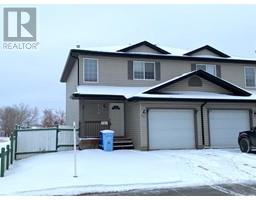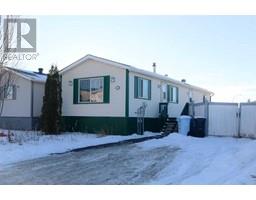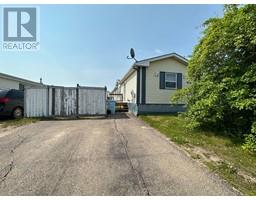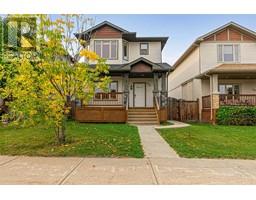233 Blackburn Drive Parsons North, Fort McMurray, Alberta, CA
Address: 233 Blackburn Drive, Fort McMurray, Alberta
Summary Report Property
- MKT IDA2105628
- Building TypeHouse
- Property TypeSingle Family
- StatusBuy
- Added12 weeks ago
- Bedrooms5
- Bathrooms4
- Area2231 sq. ft.
- DirectionNo Data
- Added On05 Feb 2024
Property Overview
WOW! Describes 233 Blackburn drive DRESSED UP TO IMPRESS THE MOST DISCERNING OF BUYERS! The OPEN CONCEPT Floor plan greets you where LUXURY Finishings meet MODERN Design, Floor to Ceiling BANKS OF WINDOWS along the back of the home, let lots of sunshine in with Gorgeous Views of the Greenspace and walking trails! Decorated in neutral and rich palette's throughout. Let's start with the flooring by the entry boasting marble UPDATED style porcelain tile that meets UPDATED hickory engineered hardwood on the main. The main is completed with ceiling pot lights. There is a garden door off the dining, leading to a NEWER platform deck giving the indoor/outdoor transition the perfect vibe for entertaining and watching the family/children grow and play. The GREAT ROOM AND OFFICE are complimented with a 2-way gas fireplace and lovely French doors. A perfect space for the working professionals, or use as a flex room! Let's not forget about the Gorgeous UPDATED 2 piece bath. Displaying beautiful shiplap feature walls, designer floor tile, new vanity and cyclone fast flow toilet.. (Hey!!! That matters too right?) Upstairs your home has a LARGE BONUS ROOM, all updated NEW plush carpeting, 3 bedrooms, 2 more full baths (which ALL have their own walk-in closets) and a well appointed laundry room with banks of cupboards for excellent storage. The Primary suite has an updated 5 piece ensuite bathroom with dual sink vanity, stand alone shower, separate bath, stunning honeycomb floor tiling, and subway surround tile backsplash. Let's not forget about the walk-in closet, and the additional closet at the front of the room. TO TOP this PERFECT PACKAGE OFF. The basement is complete with its very own 2 Bedroom LEGAL SUITE with separate entry that has had a 0 vacancy rate. This 3089 Sq/Ft of living space Home sits on over 4400sq/ft lot w/ a heated triple tandem garage so you have plenty of parking and a great portion for workshop, additional storage and built in shelving. YOU NEED TO SEE IT YOURSELF!! BOOK NOW, SOMETHING THIS PERFECT...WONT LAST LONG!!! *Basement Legal suit is already rented out for $1600 a month ready rental income. *Includes natural gas hook up BONUS': *Culligan Water softener and RO Filtration system installed April/2023 worth 5K , *Hot water tank replaced around July 2023. Central Air Conditioning and HEATED TRIPLE TANDEM GARAGE! Lots of Parking and backing on to greenspace! Walking distance to schools, and bus route. (id:51532)
Tags
| Property Summary |
|---|
| Building |
|---|
| Land |
|---|
| Level | Rooms | Dimensions |
|---|---|---|
| Second level | 4pc Bathroom | 10.58 Ft x 4.92 Ft |
| 5pc Bathroom | 8.25 Ft x 9.33 Ft | |
| Bedroom | 9.92 Ft x 11.83 Ft | |
| Bedroom | 10.92 Ft x 14.08 Ft | |
| Primary Bedroom | 14.00 Ft x 14.75 Ft | |
| Bonus Room | 21.58 Ft x 14.50 Ft | |
| Basement | 4pc Bathroom | 4.92 Ft x 7.50 Ft |
| Bedroom | 11.67 Ft x 11.83 Ft | |
| Bedroom | 11.67 Ft x 11.75 Ft | |
| Other | 2.83 Ft x 13.83 Ft | |
| Living room | 10.50 Ft x 13.83 Ft | |
| Main level | 2pc Bathroom | 2.92 Ft x 7.25 Ft |
| Kitchen | 13.75 Ft x 14.50 Ft | |
| Office | 12.92 Ft x 10.08 Ft | |
| Dining room | 13.08 Ft x 9.75 Ft | |
| Great room | 14.08 Ft x 14.25 Ft |
| Features | |||||
|---|---|---|---|---|---|
| Attached Garage(3) | See remarks | Separate entrance | |||
| Central air conditioning | |||||
































