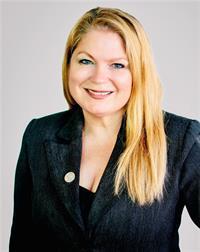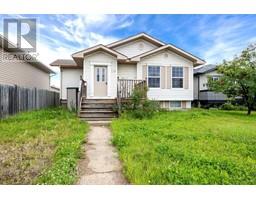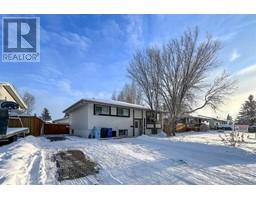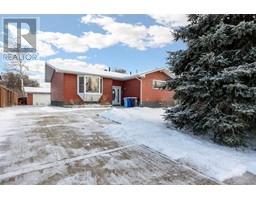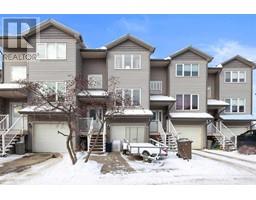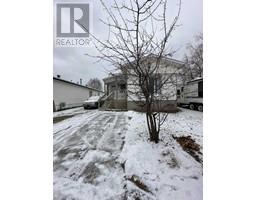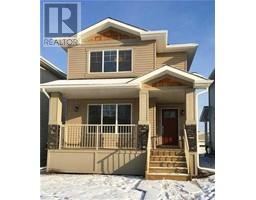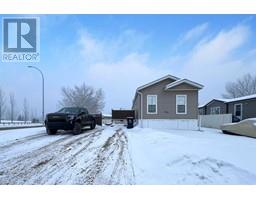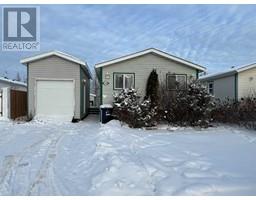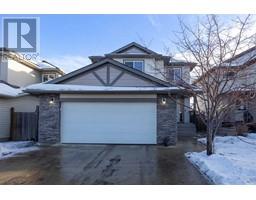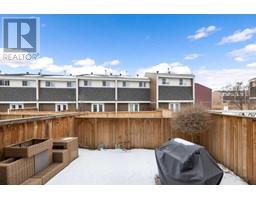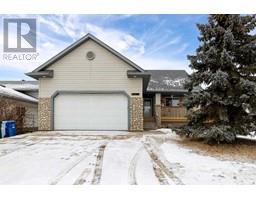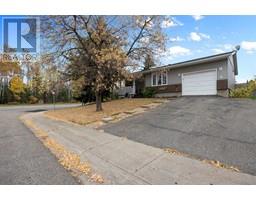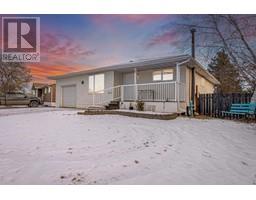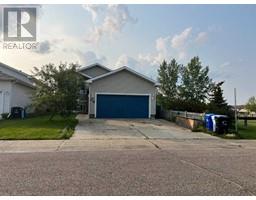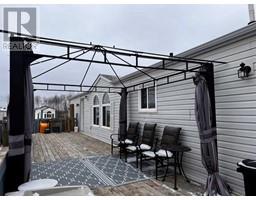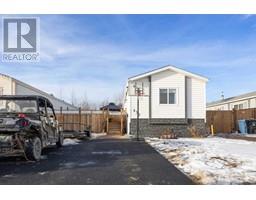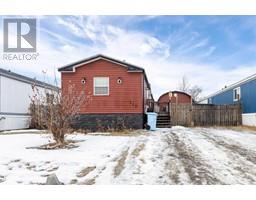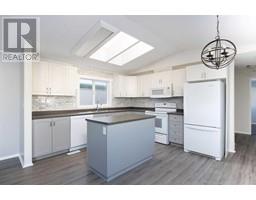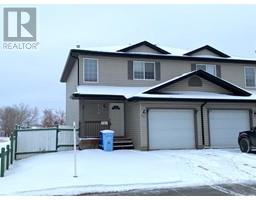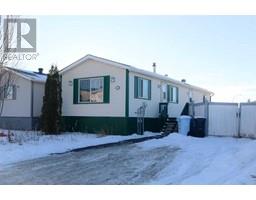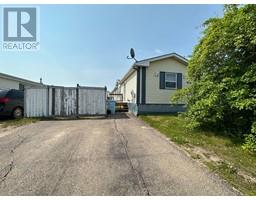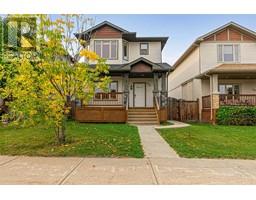7, 441 Millennium Drive Timberlea, Fort McMurray, Alberta, CA
Address: 7, 441 Millennium Drive, Fort McMurray, Alberta
Summary Report Property
- MKT IDA2105626
- Building TypeRow / Townhouse
- Property TypeSingle Family
- StatusBuy
- Added12 weeks ago
- Bedrooms5
- Bathrooms4
- Area1421 sq. ft.
- DirectionNo Data
- Added On04 Feb 2024
Property Overview
BACKING ON TO THE PARK!! GORGEOUS Townhome/condo END UNIT has SEPERATE ENTRANCE to a family room with wetbar, 4 pc bathroom, and bedroom with it's own laundry hookups. Upstairs is a RARE FIND with 4 bedrooms on the SAME FLOOR, and 2.5 baths, for a total of 5 bedrooms and 3.5 baths. This home has been upgraded with granite counterops, cushy carpet, gleaming porcelain tile floors, hardwood on the main floor & BACKS ONTO A GREEN SPACE & PARK out your back door. The convenience of laundry near your upper floor bedrooms, and laundry hookups in your basement is PERFECT for the savvy buyer. Attached to the home with direct access is a Double Car Garage and a double concrete driveway. Within walking distance to all amenities, bus route, close to schools and so much more with low maintenance fees, of $180.000 per month. Exterior measurements 1555 SF and interior are 1421 per RMS Standard measurements. (excluding basement) (id:51532)
Tags
| Property Summary |
|---|
| Building |
|---|
| Land |
|---|
| Level | Rooms | Dimensions |
|---|---|---|
| Second level | 4pc Bathroom | 2.95 M x 1.52 M |
| 4pc Bathroom | 1.50 M x 2.64 M | |
| Bedroom | 3.33 M x 3.15 M | |
| Bedroom | 2.87 M x 3.68 M | |
| Primary Bedroom | 4.06 M x 4.06 M | |
| Bedroom | 2.87 M x 3.28 M | |
| Basement | 4pc Bathroom | 1.47 M x 2.44 M |
| Bedroom | 3.10 M x 3.48 M | |
| Family room | 3.81 M x 4.52 M | |
| Storage | 1.70 M x 3.71 M | |
| Furnace | 3.07 M x 2.31 M | |
| Main level | 2pc Bathroom | 1.47 M x 1.55 M |
| Dining room | 3.33 M x 2.44 M | |
| Kitchen | 3.33 M x 3.10 M | |
| Living room | 3.71 M x 3.58 M |
| Features | |||||
|---|---|---|---|---|---|
| Attached Garage(2) | See remarks | None | |||


























