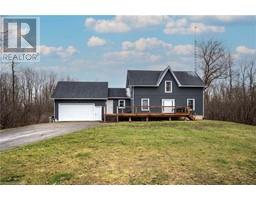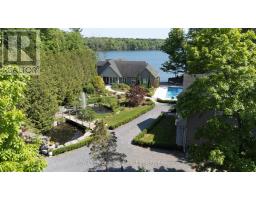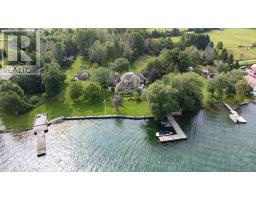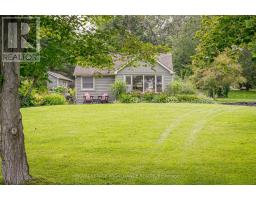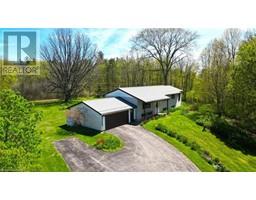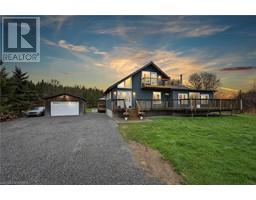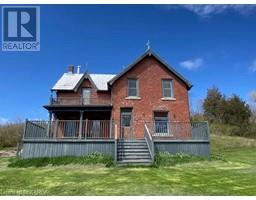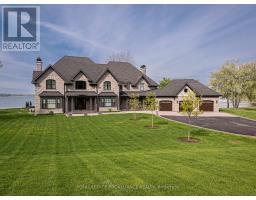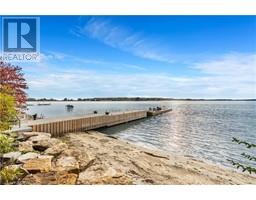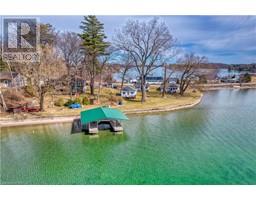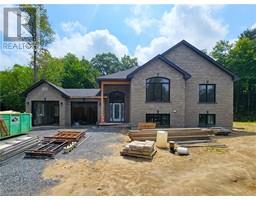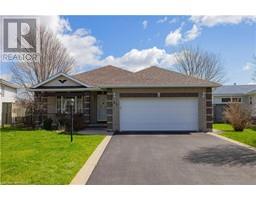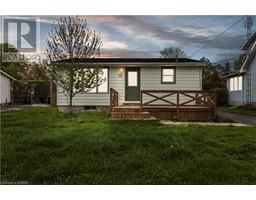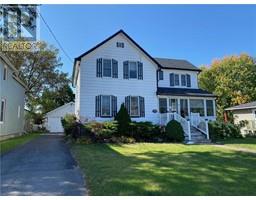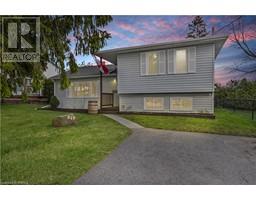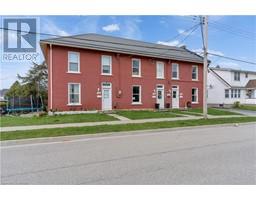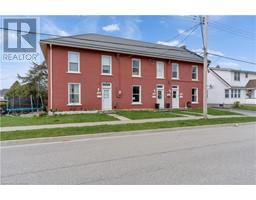124 ARTHUR Street 05 - Gananoque, Gananoque, Ontario, CA
Address: 124 ARTHUR Street, Gananoque, Ontario
4 Beds2 Baths2160 sqftStatus: Buy Views : 173
Price
$599,612
Summary Report Property
- MKT ID40472808
- Building TypeHouse
- Property TypeSingle Family
- StatusBuy
- Added13 weeks ago
- Bedrooms4
- Bathrooms2
- Area2160 sq. ft.
- DirectionNo Data
- Added On14 Feb 2024
Property Overview
Super spacious and bright 2 storey south ward home. Full 60 X 120 mature treed lot with handy lane access to oversized 2 car detached garage, with generous bedrooms, and easy possible 5th; this would be ideal for a large gamily or multi generational living. With demand for rentals at an all time high, this could be an opportunity to convert to multiple rental units or to comfortably house a large happy family. Rare to find a foot print this large with good bones, great location and unlimited possibilities, call today and be first to view. (id:51532)
Tags
| Property Summary |
|---|
Property Type
Single Family
Building Type
House
Storeys
2
Square Footage
2160.0000
Subdivision Name
05 - Gananoque
Title
Freehold
Land Size
under 1/2 acre
Parking Type
Detached Garage
| Building |
|---|
Bedrooms
Above Grade
4
Bathrooms
Total
4
Interior Features
Basement Type
Full (Finished)
Building Features
Features
Southern exposure, Recreational, Gazebo
Foundation Type
Block
Style
Detached
Architecture Style
2 Level
Square Footage
2160.0000
Heating & Cooling
Cooling
Window air conditioner
Heating Type
Baseboard heaters, Forced air
Utilities
Utility Type
Cable(Available),Electricity(Available),Natural Gas(Available),Telephone(Available)
Utility Sewer
Municipal sewage system
Water
Municipal water
Exterior Features
Exterior Finish
Vinyl siding
Neighbourhood Features
Community Features
Quiet Area
Amenities Nearby
Marina, Park, Place of Worship, Schools, Shopping
Parking
Parking Type
Detached Garage
Total Parking Spaces
3
| Land |
|---|
Other Property Information
Zoning Description
Res
| Level | Rooms | Dimensions |
|---|---|---|
| Second level | Bedroom | 14'5'' x 13'0'' |
| 4pc Bathroom | '0'' x '0'' | |
| Bedroom | 12'8'' x 10'5'' | |
| Primary Bedroom | 14'5'' x 13'0'' | |
| Basement | Other | 23'0'' x 13'0'' |
| Bonus Room | 9'0'' x 6'0'' | |
| Utility room | 29'0'' x 25'0'' | |
| Main level | Family room | 14'4'' x 13'8'' |
| 4pc Bathroom | '0'' x '0'' | |
| Bedroom | 11'4'' x 9'6'' | |
| Dining room | 11'8'' x 10'4'' | |
| Kitchen | 23'0'' x 15'2'' | |
| Living room | 17'8'' x 11'8'' |
| Features | |||||
|---|---|---|---|---|---|
| Southern exposure | Recreational | Gazebo | |||
| Detached Garage | Window air conditioner | ||||



























