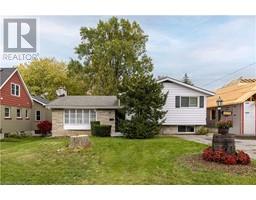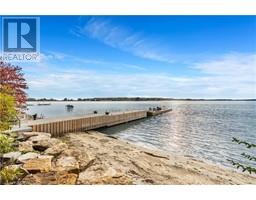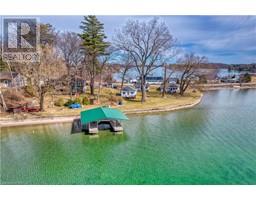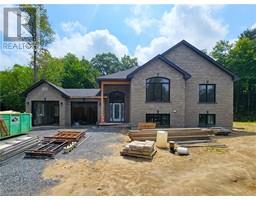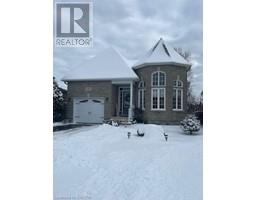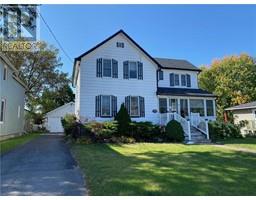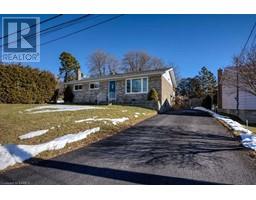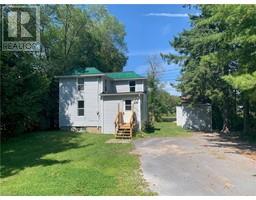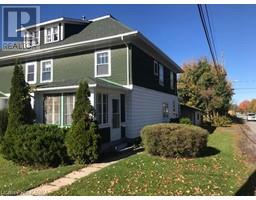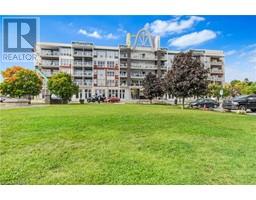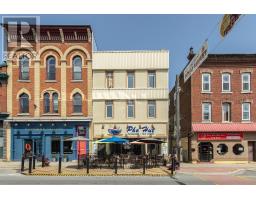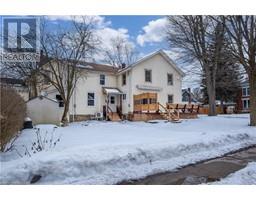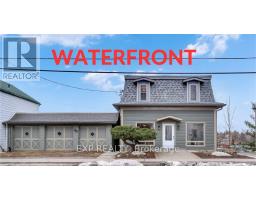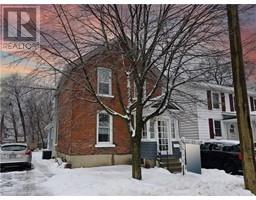195 MARKET Street 05 - Gananoque, Gananoque, Ontario, CA
Address: 195 MARKET Street, Gananoque, Ontario
Summary Report Property
- MKT ID40542287
- Building TypeHouse
- Property TypeSingle Family
- StatusBuy
- Added10 weeks ago
- Bedrooms4
- Bathrooms3
- Area2868 sq. ft.
- DirectionNo Data
- Added On16 Feb 2024
Property Overview
Welcome to 195 Market Street - set in the waterfront community of Gananoque, Gateway to The Thousand Islands. Just one block from the St. Lawrence River, Beach, Museums, Marina, Boat Tours and walking distance to restaurants and shopping throughout town, the location just couldn't be better. This large brick Victorian has been lovingly cared for and modernized over the years to provide multiple opportunities for its caretakers. Located in the Lowertown area with Mixed Use zoning, the potential uses include a Bed and Breakfast, short term accommodation or return it to a single family home as it was originally built in 1889. Currently set up with two separate units each with their own kitchen and laundry, there are a total of 4 bedrooms (could be 5-6) and 3 full bathrooms. With one side offered fully furnished there is the possibility to move in and be settled before the summer tourist season kicks off. Please view video tours and floor plans for full property layout and book your private showing today. (id:51532)
Tags
| Property Summary |
|---|
| Building |
|---|
| Land |
|---|
| Level | Rooms | Dimensions |
|---|---|---|
| Second level | Porch | Measurements not available |
| Kitchen | 14'0'' x 8'5'' | |
| 4pc Bathroom | 11'7'' x 6'11'' | |
| Bedroom | 17'4'' x 12'3'' | |
| Bedroom | 11'11'' x 10'6'' | |
| Bedroom | 15'8'' x 9'11'' | |
| Third level | Bedroom | 20'5'' x 26'2'' |
| 3pc Bathroom | 5'1'' x 8'8'' | |
| Main level | Den | 11'11'' x 9'11'' |
| 4pc Bathroom | 8'9'' x 7'5'' | |
| Porch | 13'7'' x 6'7'' | |
| Dining room | 16'9'' x 15'0'' | |
| Living room | 18'4'' x 14'0'' | |
| Kitchen | 21'0'' x 13'11'' |
| Features | |||||
|---|---|---|---|---|---|
| Corner Site | Wet bar | Paved driveway | |||
| Dishwasher | Dryer | Microwave | |||
| Refrigerator | Wet Bar | Washer | |||
| Gas stove(s) | Hood Fan | Window Coverings | |||
| Window air conditioner | |||||


















































