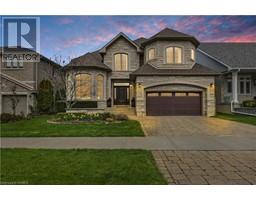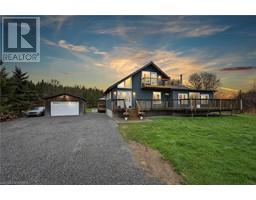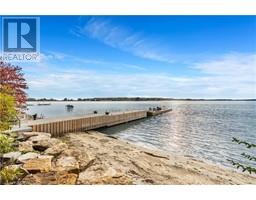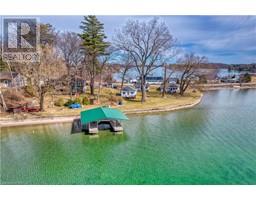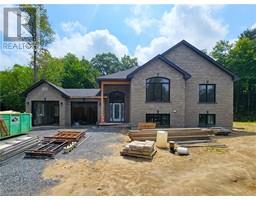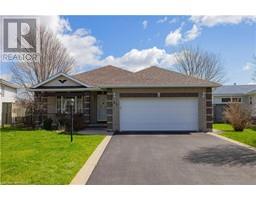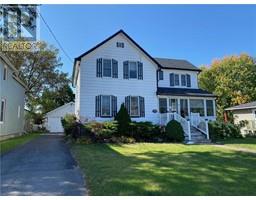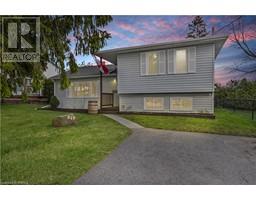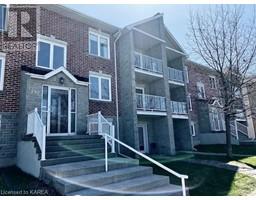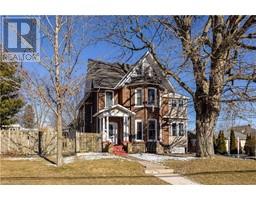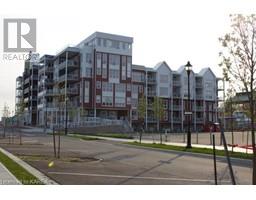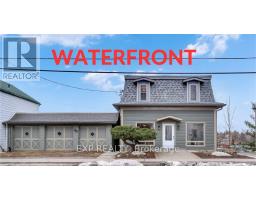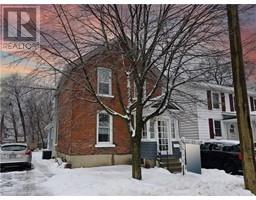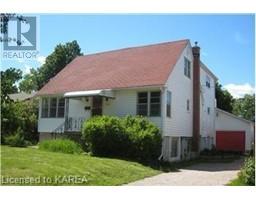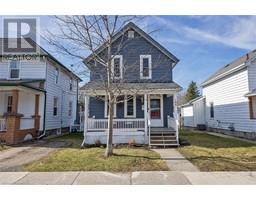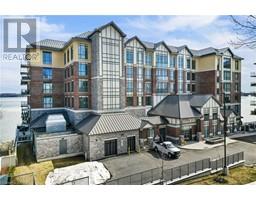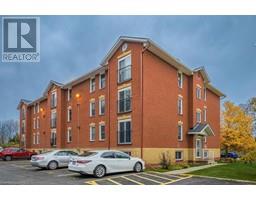130 WATER Street Unit# 316 05 - Gananoque, Gananoque, Ontario, CA
Address: 130 WATER Street Unit# 316, Gananoque, Ontario
Summary Report Property
- MKT ID40581173
- Building TypeApartment
- Property TypeSingle Family
- StatusBuy
- Added6 days ago
- Bedrooms2
- Bathrooms2
- Area1462 sq. ft.
- DirectionNo Data
- Added On01 May 2024
Property Overview
Waterview condominium with doorstep access to Joel Stone Heritage Waterfront Park in Gananoque Ont This large 2 bedroom unit with 9ft ceiling is bright and open. Over 1400 sqft in all, 2 full bathrooms, quality laminate flooring, tile in foyer, baths and kitchen, in unit laundry, large entrance terrace with views to the marina, + living room balcony with gas line hookup for BBQ Spacious bedrooms. Extras include, Bosch washer and dryer, freestanding gas fireplace, Bosch dishwasher, upgraded higher capacity refrigerator Building is ICF construction, condo fees include snow clearing, lawn care and garbage removal. Condo common areas include inviting secure main lobby, mail area and two elevators, common centre court yard space. This unit includes one underground heated parking space. Original owners, a well cared for unit that's move-in ready, flexable closing. (id:51532)
Tags
| Property Summary |
|---|
| Building |
|---|
| Land |
|---|
| Level | Rooms | Dimensions |
|---|---|---|
| Main level | Utility room | 10'1'' x 5'11'' |
| 4pc Bathroom | 10'1'' x 5'0'' | |
| Bedroom | 10'1'' x 11'7'' | |
| Full bathroom | 9'9'' x 5'0'' | |
| Primary Bedroom | 11'1'' x 14'6'' | |
| Kitchen | 10'5'' x 9'9'' | |
| Dining room | 11'6'' x 14'11'' | |
| Living room | 15'8'' x 29'7'' |
| Features | |||||
|---|---|---|---|---|---|
| Southern exposure | Backs on greenbelt | Conservation/green belt | |||
| Balcony | Underground | None | |||
| Dishwasher | Dryer | Refrigerator | |||
| Stove | Washer | Central air conditioning | |||



































