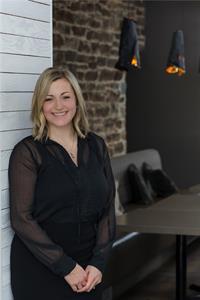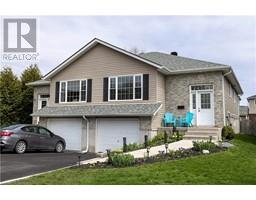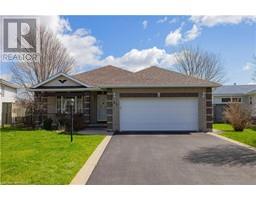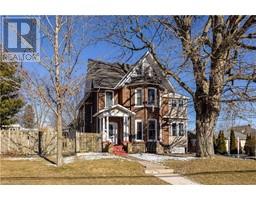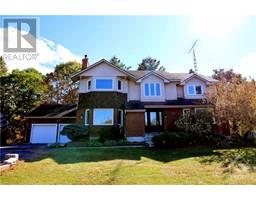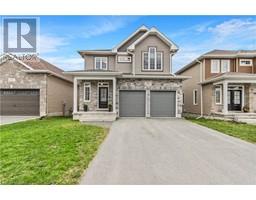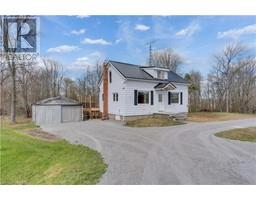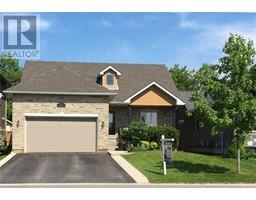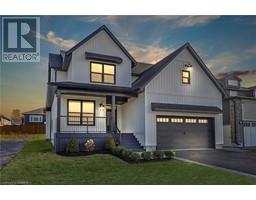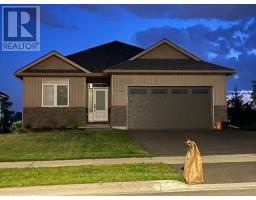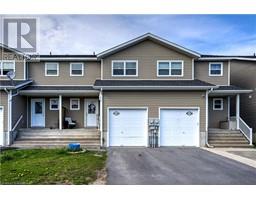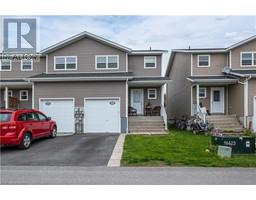8 MONTGOMERY Boulevard 28 - City Southwest, Kingston, Ontario, CA
Address: 8 MONTGOMERY Boulevard, Kingston, Ontario
Summary Report Property
- MKT ID40524705
- Building TypeHouse
- Property TypeSingle Family
- StatusBuy
- Added15 weeks ago
- Bedrooms3
- Bathrooms2
- Area1158 sq. ft.
- DirectionNo Data
- Added On23 Jan 2024
Property Overview
Nestled in a highly coveted Kingston neighbourhood, this exquisite 3-bedroom side split home offers a unique opportunity to own one of just two extra-deep lots on the street, measuring an impressive 200 feet in depth and 60 feet wide. The backyard is a true oasis, boasting an inviting in-ground pool, charming gazebos, a canopy of mature trees, and expansive decking, perfect for outdoor entertaining. Inside, the home exudes timeless elegance with stunning hardwood parquet flooring throughout the main and second floors. The kitchen is a highlight, providing a delightful view of the picturesque yard. The finished basement, complete with a spacious crawl space and laundry facilities, adds to the practicality of this gem. This property seamlessly combines the serenity of a sought-after location with the comfort of a thoughtfully designed interior and a backyard paradise. (id:51532)
Tags
| Property Summary |
|---|
| Building |
|---|
| Land |
|---|
| Level | Rooms | Dimensions |
|---|---|---|
| Second level | Bedroom | 9'1'' x 11'5'' |
| Bedroom | 9'1'' x 13'1'' | |
| Primary Bedroom | 11'10'' x 13'0'' | |
| 4pc Bathroom | 6'8'' x 7'10'' | |
| Basement | Storage | 22'5'' x 24'0'' |
| Laundry room | 16'0'' x 5'9'' | |
| Recreation room | 20'11'' x 15'10'' | |
| 2pc Bathroom | 4'10'' x 3'10'' | |
| Main level | Dining room | 9'4'' x 7'8'' |
| Living room | 21'2'' x 14'8'' | |
| Kitchen | 11'2'' x 11'4'' |
| Features | |||||
|---|---|---|---|---|---|
| Paved driveway | Gazebo | Dishwasher | |||
| Dryer | Refrigerator | Stove | |||
| Washer | Window Coverings | Central air conditioning | |||



















































