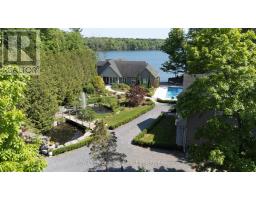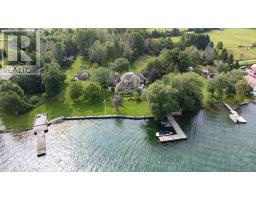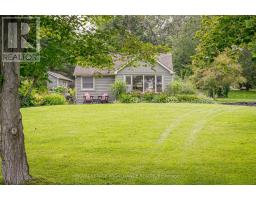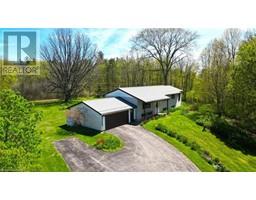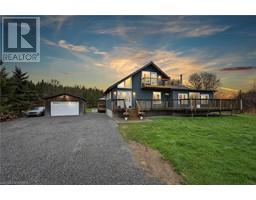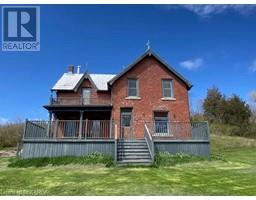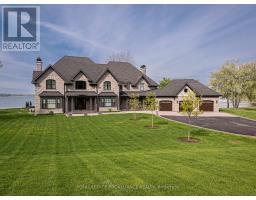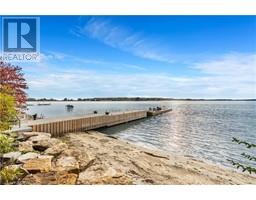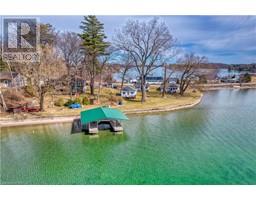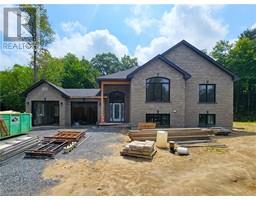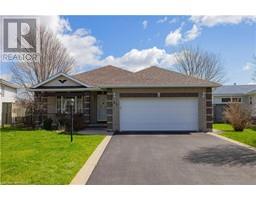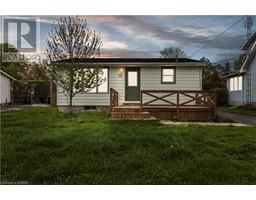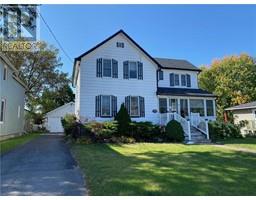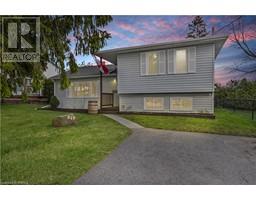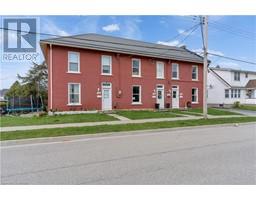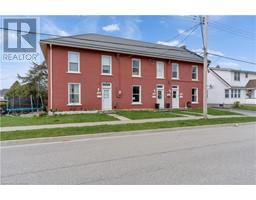236 RIVER Street 05 - Gananoque, Gananoque, Ontario, CA
Address: 236 RIVER Street, Gananoque, Ontario
Summary Report Property
- MKT ID40584137
- Building TypeRow / Townhouse
- Property TypeSingle Family
- StatusBuy
- Added1 weeks ago
- Bedrooms2
- Bathrooms1
- Area1282 sq. ft.
- DirectionNo Data
- Added On08 May 2024
Property Overview
Welcome to 236 River St., a townhouse with a prime location in Gananoque. With the many upgrades inside and well-landscaped yards, you can relax and enjoy all that Gananoque and the surrounding area has to offer. There is a large covered back deck where you can enjoy the company of your friends or stroll along the park area right outside your front door. The neighborhood has many winding trails and is a short walk to downtown. A short distance away is the beautiful St Lawrence River, a 45 km bike path running from Gananoque to Brockville, and many other hiking trails providing various levels of beauty and experiences. A must-see to appreciate all this home has to offer. There is an extensive list of upgrades: The roof was replaced in 2018 with 40-year shingles, The furnace was replaced in 2021, On-demand water heater – 2016, New living room window - 2021, New carpeting and vinyl flooring in the basement – 2021, Rangehood – 2021, Dishwasher – 2020, Pantry – 2021, Toilet on main floor – 2023, Nest thermostat – 2019, Painted – 2021. (id:51532)
Tags
| Property Summary |
|---|
| Building |
|---|
| Land |
|---|
| Level | Rooms | Dimensions |
|---|---|---|
| Second level | Bedroom | 10'4'' x 11'9'' |
| Primary Bedroom | 13'4'' x 12'6'' | |
| Basement | Office | 17'7'' x 13'3'' |
| Other | 17'7'' x 13'3'' | |
| Main level | 3pc Bathroom | 13'3'' x 6'8'' |
| Laundry room | Measurements not available | |
| Living room | 14'6'' x 11'0'' | |
| Dining room | 10'9'' x 10'0'' | |
| Kitchen | 10'0'' x 8'0'' |
| Features | |||||
|---|---|---|---|---|---|
| Paved driveway | Attached Garage | Dishwasher | |||
| Dryer | Refrigerator | Stove | |||
| Water meter | Washer | Hood Fan | |||
| Window Coverings | Garage door opener | Central air conditioning | |||




















































