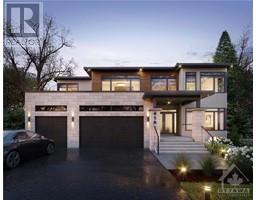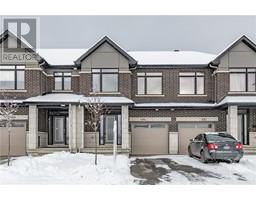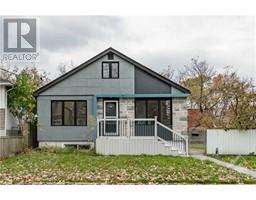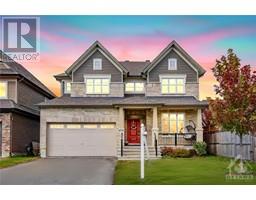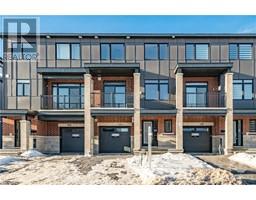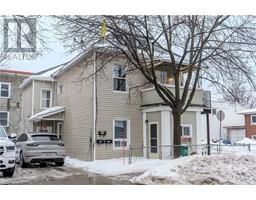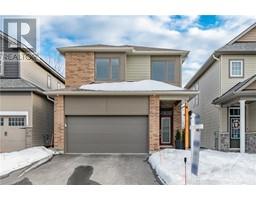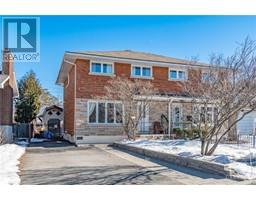Bedrooms
Bathrooms
Interior Features
Appliances Included
Refrigerator, Oven - Built-In, Cooktop, Dishwasher, Dryer, Hood Fan, Microwave, Washer
Basement Type
None (Not Applicable)
Building Features
Features
Elevator, Balcony, Automatic Garage Door Opener
Foundation Type
Poured Concrete
Building Amenities
Storage - Locker, Laundry - In Suite, Exercise Centre
Heating & Cooling
Cooling
Central air conditioning
Utilities
Utility Sewer
Municipal sewage system
Exterior Features
Neighbourhood Features
Community Features
Recreational Facilities, Pets Allowed With Restrictions
Amenities Nearby
Public Transit, Recreation Nearby, Shopping
Maintenance or Condo Information
Maintenance Fees
$648.07 Monthly
Maintenance Fees Include
Property Management, Caretaker, Heat, Water, Other, See Remarks, Condominium Amenities, Recreation Facilities
Maintenance Management Company
Apollo Property Management - 613-225-7969
Parking



























