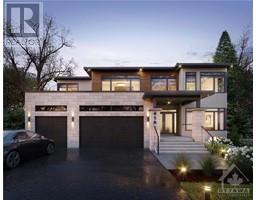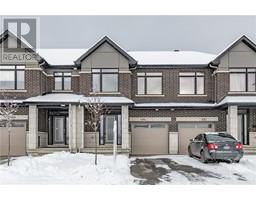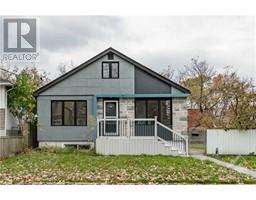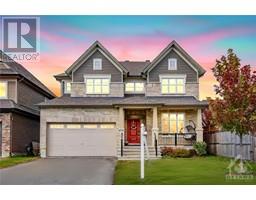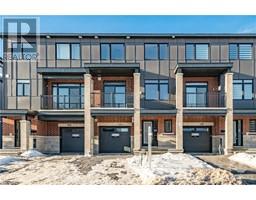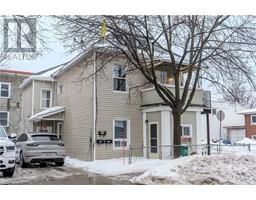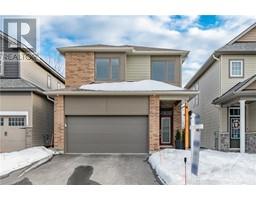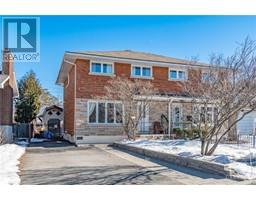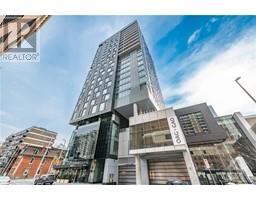567 EDISON AVENUE Westboro, Ottawa, Ontario, CA
Address: 567 EDISON AVENUE, Ottawa, Ontario
Summary Report Property
- MKT ID1377722
- Building TypeHouse
- Property TypeSingle Family
- StatusBuy
- Added10 weeks ago
- Bedrooms4
- Bathrooms4
- Area0 sq. ft.
- DirectionNo Data
- Added On16 Feb 2024
Property Overview
Your luxurious sanctuary awaits in this impressive to-be-built 2-storey semi-detached home in Westboro. This home has been thoughtfully designed & seamlessly combines charm w/ contemporary convenience, offering a lifestyle that blends elegance & comfort. The main floor showcases an open-concept living, dining & kitchen area providing designated space for relaxation & entertainment. Gourmet kitchen is a culinary enthusiast's dream, ft. S.S appliances, quartz counters & bespoke cabinetry. Ascend to the upper level & discover the primary suite, a true haven of comfort, complete w/ spa-like ensuite & a walk-in closet, 2 more generously sized bedrooms & 4-piece guest bath w/ conveniently located laundry. Lower level ft. potential income generating in-law suite w/ private entrance incl. kitchenette, bedroom & bath. One of a kind rooftop patio offers optimal relaxation on the maintenance free terrace engineered to accommodate hottub. TARION WARRANTY. (id:51532)
Tags
| Property Summary |
|---|
| Building |
|---|
| Land |
|---|
| Level | Rooms | Dimensions |
|---|---|---|
| Second level | Primary Bedroom | 12'0" x 16'0" |
| 5pc Ensuite bath | Measurements not available | |
| Other | Measurements not available | |
| Bedroom | 8'8" x 11'2" | |
| Bedroom | 10'0" x 16'0" | |
| 4pc Bathroom | Measurements not available | |
| Laundry room | Measurements not available | |
| Lower level | Bedroom | 8'0" x 10'0" |
| Kitchen | 8'0" x 11'0" | |
| Living room/Dining room | 10'0" x 18'0" | |
| 3pc Bathroom | Measurements not available | |
| Main level | Foyer | Measurements not available |
| Living room/Dining room | 12'6" x 16'0" | |
| Kitchen | 8'5" x 12'0" | |
| Family room/Fireplace | 14'0" x 16'0" | |
| Partial bathroom | Measurements not available |
| Features | |||||
|---|---|---|---|---|---|
| Balcony | Attached Garage | Inside Entry | |||
| Surfaced | Refrigerator | Oven - Built-In | |||
| Hood Fan | Stove | Central air conditioning | |||






