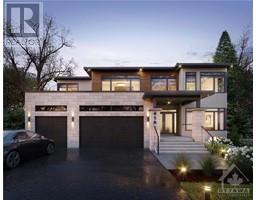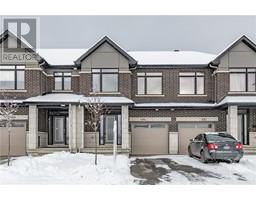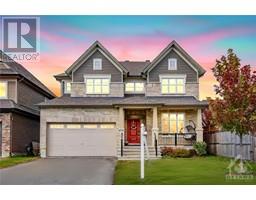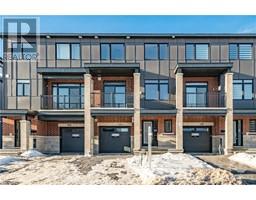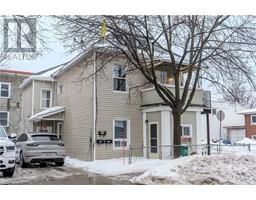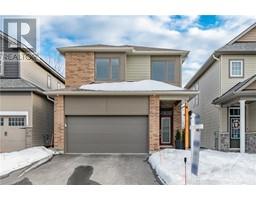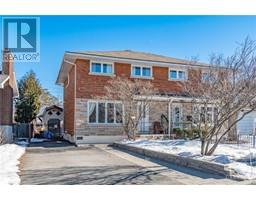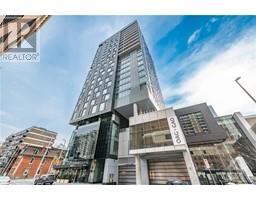396 BRANT STREET Vanier South, Ottawa, Ontario, CA
Address: 396 BRANT STREET, Ottawa, Ontario
4 Beds2 Baths0 sqftStatus: Buy Views : 655
Price
$679,900
Summary Report Property
- MKT ID1368047
- Building TypeHouse
- Property TypeSingle Family
- StatusBuy
- Added14 weeks ago
- Bedrooms4
- Bathrooms2
- Area0 sq. ft.
- DirectionNo Data
- Added On17 Jan 2024
Property Overview
Charming house in Vanier South that has been tastefully renovated with a lower level in law suite. This property presents many opportunities! The main floor features a large tiled foyer, two spacious bedrooms, a living room, family kitchen w/ quartz counters, included S.S appliances, 4 pc bathroom & an unfinished loft that can be finished in the future for additional living space. The lower level in law suite has its own private entrance with two bedrooms, a living room, full bathroom and kitchenette. Fully fenced rear yard offers a covered deck with storage shed. This gem is conveniently located a short distance to Ottawa U, Byward Market, shopping facilities and recreational amenities. (id:51532)
Tags
| Property Summary |
|---|
Property Type
Single Family
Building Type
House
Storeys
1
Title
Freehold
Neighbourhood Name
Vanier South
Land Size
33 ft X 77 ft
Built in
1950
Parking Type
Surfaced
| Building |
|---|
Bedrooms
Above Grade
2
Below Grade
2
Bathrooms
Total
4
Interior Features
Appliances Included
Refrigerator, Dryer, Microwave Range Hood Combo, Stove, Washer
Flooring
Laminate, Tile
Basement Type
Full (Finished)
Building Features
Foundation Type
Block
Style
Detached
Architecture Style
Bungalow
Structures
Deck
Heating & Cooling
Cooling
Central air conditioning
Heating Type
Forced air
Utilities
Utility Sewer
Municipal sewage system
Water
Municipal water
Exterior Features
Exterior Finish
Siding, Stucco
Parking
Parking Type
Surfaced
Total Parking Spaces
2
| Land |
|---|
Lot Features
Fencing
Fenced yard
Other Property Information
Zoning Description
Residential
| Level | Rooms | Dimensions |
|---|---|---|
| Lower level | Living room | 10'2" x 11'6" |
| Bedroom | 12'0" x 14'0" | |
| Bedroom | 8'0" x 9'0" | |
| 3pc Bathroom | Measurements not available | |
| Laundry room | Measurements not available | |
| Main level | Foyer | Measurements not available |
| Primary Bedroom | 11'0" x 11'6" | |
| Bedroom | 8'8" x 11'0" | |
| Kitchen | 7'1" x 12'6" | |
| Eating area | 7'1" x 12'6" | |
| Laundry room | Measurements not available | |
| 3pc Bathroom | Measurements not available |
| Features | |||||
|---|---|---|---|---|---|
| Surfaced | Refrigerator | Dryer | |||
| Microwave Range Hood Combo | Stove | Washer | |||
| Central air conditioning | |||||
































