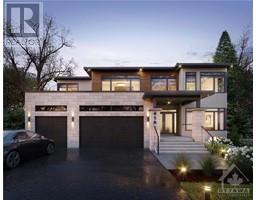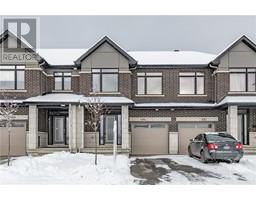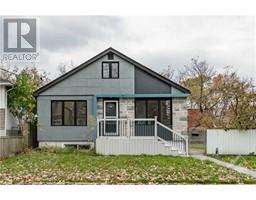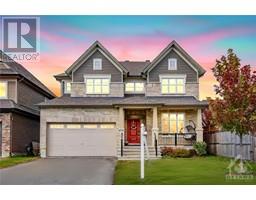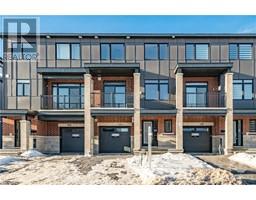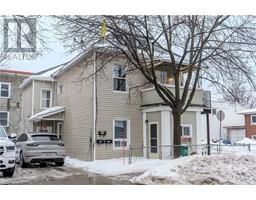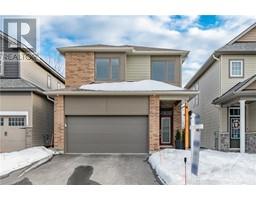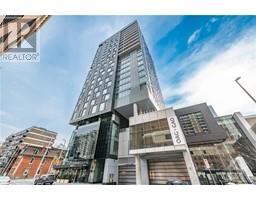999 BAKERVALE DRIVE Experimental Farm, Ottawa, Ontario, CA
Address: 999 BAKERVALE DRIVE, Ottawa, Ontario
Summary Report Property
- MKT ID1377605
- Building TypeHouse
- Property TypeSingle Family
- StatusBuy
- Added10 weeks ago
- Bedrooms4
- Bathrooms2
- Area0 sq. ft.
- DirectionNo Data
- Added On15 Feb 2024
Property Overview
This all Brick 2-storey semi-detached home offers 4 bed + 2 bath and an extra deep fully fenced backyard with storage shed and screened porch with total parking for 5 vehicles! Located in Carlington, this home is centrally located close to Experimental Farm, Ottawa Hospital Civic Campus, Carleton U, Algonquin College with easy access to Highway 417 & convenient transit to downtown. The main floor offers oversized windows allowing ample natural lighting to fill the home & hardwood flooring throughout. The expansive floor plan features a living room, formal dining room, den which can be used as an extra bedroom, kitchen with included appliances & access to rear fully fenced yard w/ screen porch & storage shed. Upper level features primary bedroom, 4 pc. bath and 3 additional bedrooms! Partly finished lower level offers partial bath, rec. room, and laundry! (id:51532)
Tags
| Property Summary |
|---|
| Building |
|---|
| Land |
|---|
| Level | Rooms | Dimensions |
|---|---|---|
| Second level | Primary Bedroom | 9'2" x 9'4" |
| Bedroom | 8'6" x 12'0" | |
| Bedroom | 8'6" x 8'9" | |
| Bedroom | 9'0" x 9'2" | |
| 4pc Bathroom | Measurements not available | |
| Lower level | Recreation room | 13'0" x 13'0" |
| Partial bathroom | Measurements not available | |
| Laundry room | Measurements not available | |
| Main level | Foyer | Measurements not available |
| Living room | 11'5" x 16'8" | |
| Dining room | 13'6" x 9'0" | |
| Kitchen | 10'2" x 10'3" |
| Features | |||||
|---|---|---|---|---|---|
| Surfaced | Refrigerator | Dishwasher | |||
| Dryer | Hood Fan | Stove | |||
| Washer | Central air conditioning | ||||




























