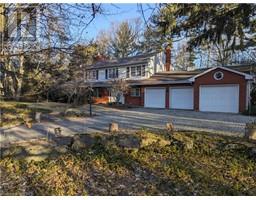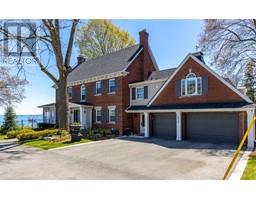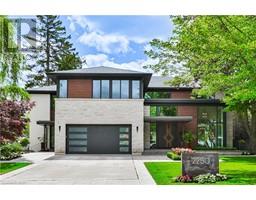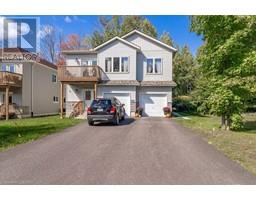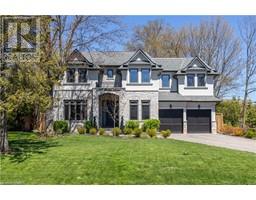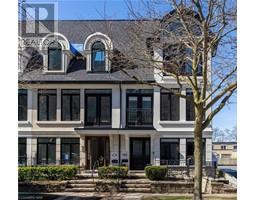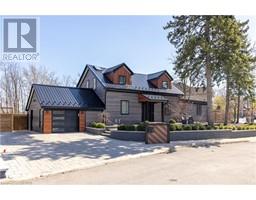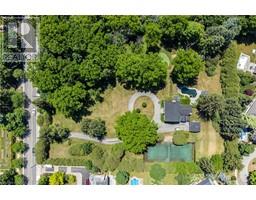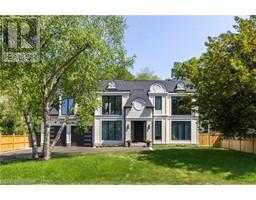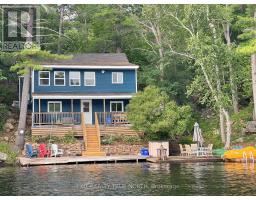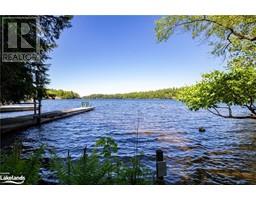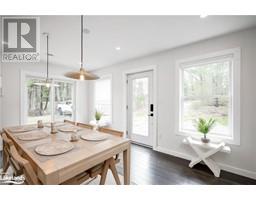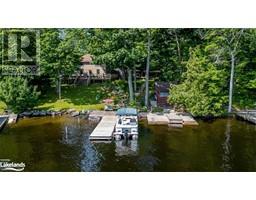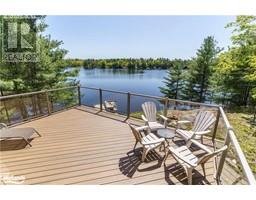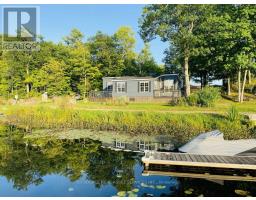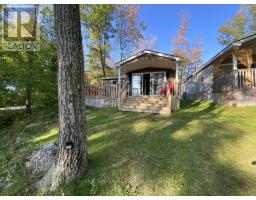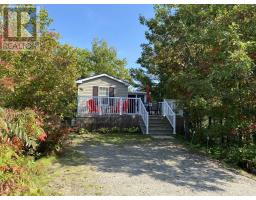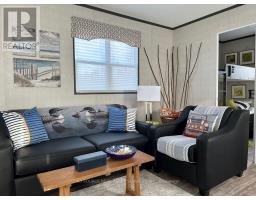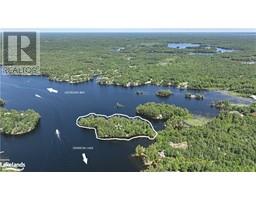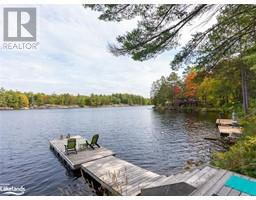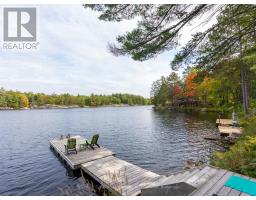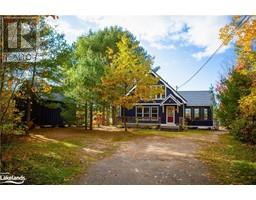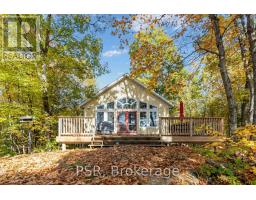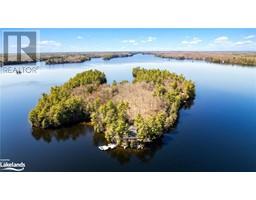680 WAGNER Street Gravenhurst, Gravenhurst, Ontario, CA
Address: 680 WAGNER Street, Gravenhurst, Ontario
Summary Report Property
- MKT ID40578386
- Building TypeDuplex
- Property TypeMulti-family
- StatusBuy
- Added2 weeks ago
- Bedrooms5
- Bathrooms3
- Area2540 sq. ft.
- DirectionNo Data
- Added On03 May 2024
Property Overview
Presenting an exceptional opportunity for first time home buyers to live in one unit while earning income from the other. Or an exceptional multi-family investment opportunity, for investors looking to add to their portfolio. Nestled in the charming town of Gravenhurst, Ontario, this multi-unit home is in a great neighborhood, steps to Ungerman Gateway Park, Muskoka Bay and Downtown Gravenhurst. Completed in 2019, these suites feature 9’ ceilings throughout. Boasting distinct entrances for each unit and a garage accompanying each, it offers convenience and comfort. The main floor unit, a cozy 2-bedroom layout, caters perfectly to small families or couples. Featuring a lavishly appointed bathroom with modern fixtures and a fully equipped kitchen boasting stainless steel appliances, it ensures a delightful living experience. Spacious living and dining areas, along with a separate entrance, grant added privacy and functionality. The second unit, a spacious 3-bedroom haven, encompasses two sleek bathrooms, including a luxurious principal ensuite. It's stylish kitchen, equipped with stainless steel appliances. Expansive living and dining spaces, coupled with a separate entrance for residents' convenience, epitomize refined living. This multi-unit home presents an unparalleled opportunity for new first time home buyers looking to enter the market. For investors, also for sale is another Single Detached House with an Accessory Suite (MLS #40578348), for an opportunity to acquire both properties. Offering a reliable income stream and promising long-term appreciation, it calls for savvy investors to seize this remarkable addition to their real estate portfolio. (id:51532)
Tags
| Property Summary |
|---|
| Building |
|---|
| Land |
|---|
| Features | |||||
|---|---|---|---|---|---|
| Paved driveway | Attached Garage | Central air conditioning | |||





























