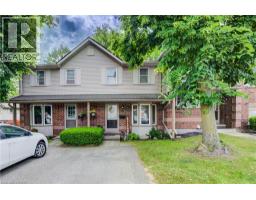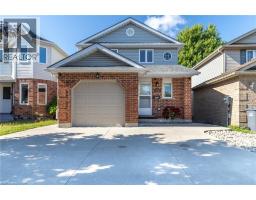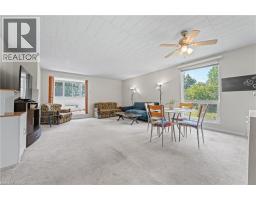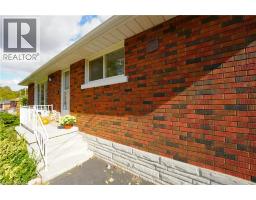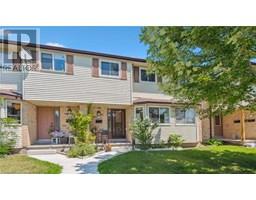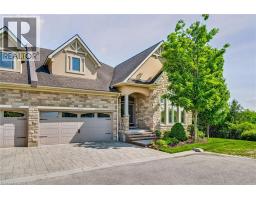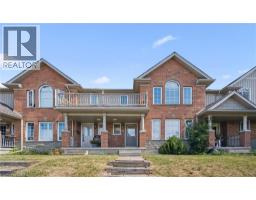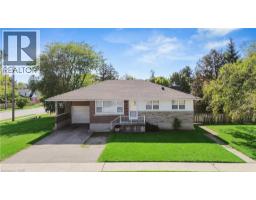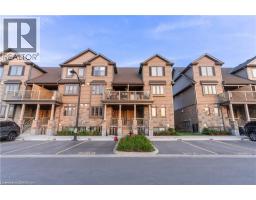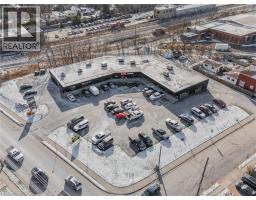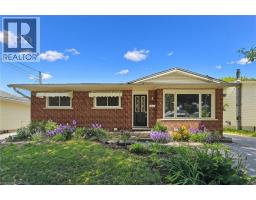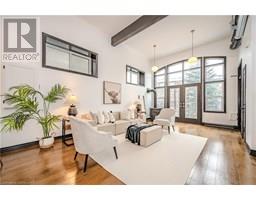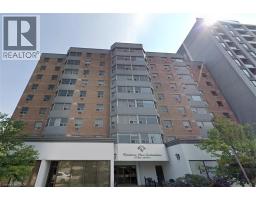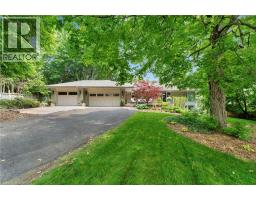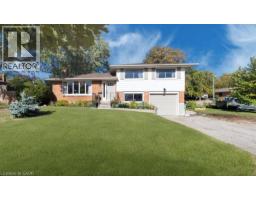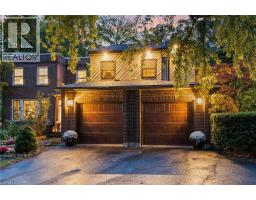35 MOUNTFORD Drive Unit# 94 11 - Grange Road, Guelph, Ontario, CA
Address: 35 MOUNTFORD Drive Unit# 94, Guelph, Ontario
Summary Report Property
- MKT ID40760457
- Building TypeApartment
- Property TypeSingle Family
- StatusBuy
- Added6 weeks ago
- Bedrooms2
- Bathrooms1
- Area650 sq. ft.
- DirectionNo Data
- Added On22 Aug 2025
Property Overview
Welcome home to Unit 94 at 35 Mountford Dr! This affordable, cozy, ground level condo in a quiet development is the perfect starter home, retirement condo, or quiet place to study for UofG students. Low condo fees add to the affordability of this newly painted unit featuring new flooring in the bathroom and new carpeting in the bedroom. The entire unit except the bedroom features engineered hardwood flooring, and the kitchen has all new drawer and cupboard hardware. The peninsula style kitchen is perfect for setting out some snacks or appetizers for friends, or for a roomy space for a meal. Parking for this unit is very close to the door, making grocery runs convenient and easy. A private terrace provides outdoor space. Don't miss one of the most affordable 1 bedroom units in Guelph. (id:51532)
Tags
| Property Summary |
|---|
| Building |
|---|
| Land |
|---|
| Level | Rooms | Dimensions |
|---|---|---|
| Main level | Bedroom | 10'5'' x 9'2'' |
| 3pc Bathroom | 7'10'' x 5'0'' | |
| Den | 5'6'' x 5'10'' | |
| Kitchen | 7'6'' x 13'0'' | |
| Living room | 14'0'' x 13'0'' |
| Features | |||||
|---|---|---|---|---|---|
| Southern exposure | Balcony | Paved driveway | |||
| Visitor Parking | Dishwasher | Dryer | |||
| Refrigerator | Stove | Water meter | |||
| Water softener | Washer | Hood Fan | |||
| Window Coverings | Central air conditioning | ||||



















