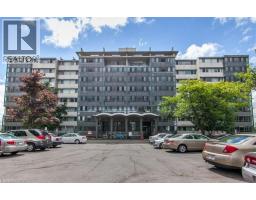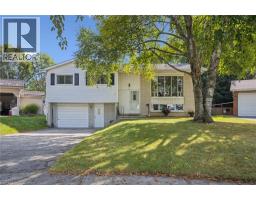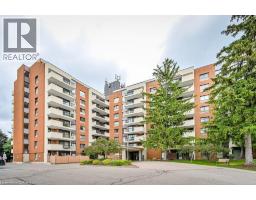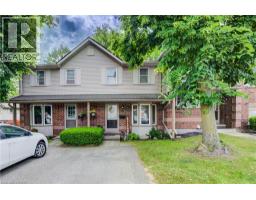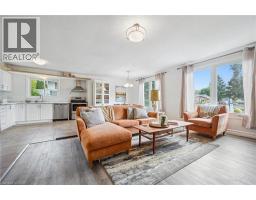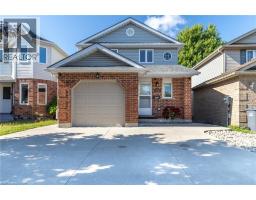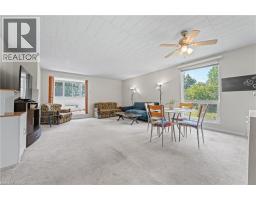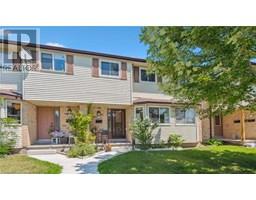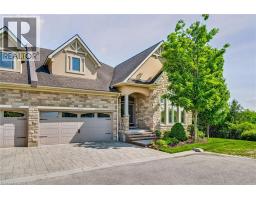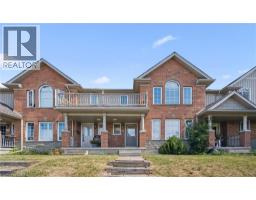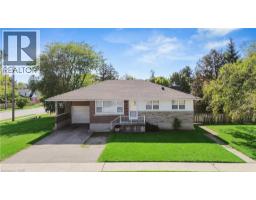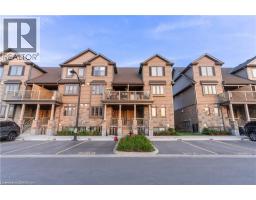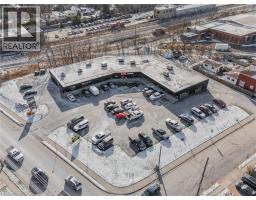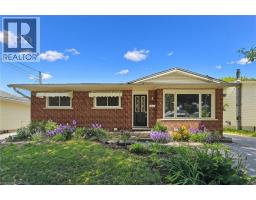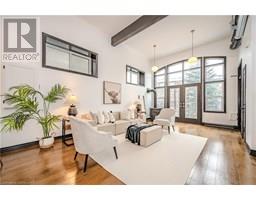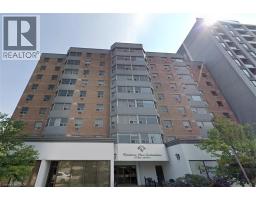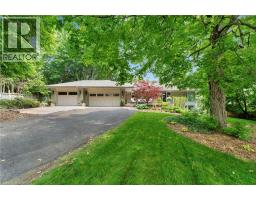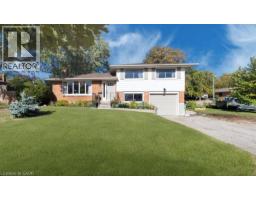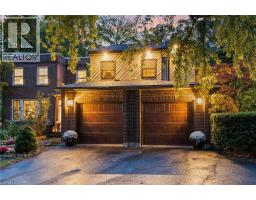71 MOSS Place 15 - Kortright West, Guelph, Ontario, CA
Address: 71 MOSS Place, Guelph, Ontario
3 Beds3 Baths2020 sqftStatus: Buy Views : 718
Price
$750,000
Summary Report Property
- MKT ID40765271
- Building TypeHouse
- Property TypeSingle Family
- StatusBuy
- Added2 weeks ago
- Bedrooms3
- Bathrooms3
- Area2020 sq. ft.
- DirectionNo Data
- Added On20 Sep 2025
Property Overview
Wonderful starter home with 3 bedroom and full walk-up basement. Located in Guelphs south end. Updated flooring in foyer and kitchen. New kitchen 2025. Open concept living and dining room combination. All good size bedrooms. Home is located in a prime area with good proximity to school, parks, public transit and shopping. Single car garage. Basement finished with walk-up to fenced yard. Quick closing. (id:51532)
Tags
| Property Summary |
|---|
Property Type
Single Family
Building Type
House
Storeys
2
Square Footage
2020 sqft
Subdivision Name
15 - Kortright West
Title
Freehold
Land Size
under 1/2 acre
Built in
1993
Parking Type
Attached Garage
| Building |
|---|
Bedrooms
Above Grade
3
Bathrooms
Total
3
Partial
1
Interior Features
Appliances Included
Dryer, Refrigerator, Stove, Water softener, Washer, Garage door opener
Basement Type
Full (Finished)
Building Features
Foundation Type
Poured Concrete
Style
Detached
Architecture Style
2 Level
Square Footage
2020 sqft
Rental Equipment
Water Heater
Heating & Cooling
Cooling
Central air conditioning
Heating Type
Forced air
Utilities
Utility Sewer
Municipal sewage system
Water
Municipal water
Exterior Features
Exterior Finish
Brick, Vinyl siding
Neighbourhood Features
Community Features
Quiet Area
Amenities Nearby
Place of Worship, Playground, Public Transit, Schools, Shopping
Parking
Parking Type
Attached Garage
Total Parking Spaces
2
| Land |
|---|
Other Property Information
Zoning Description
R.1D
| Level | Rooms | Dimensions |
|---|---|---|
| Second level | Primary Bedroom | 11'6'' x 13'2'' |
| Bedroom | 9'6'' x 13'2'' | |
| Bedroom | 9'5'' x 12'3'' | |
| 4pc Bathroom | 7'4'' x 12'4'' | |
| Basement | Recreation room | 10'11'' x 26'11'' |
| Laundry room | 8'9'' x 8'3'' | |
| Other | 8'9'' x 6'9'' | |
| Den | 8'10'' x 8'10'' | |
| 3pc Bathroom | 8'8'' x 4'2'' | |
| Main level | Living room | 11'1'' x 15'10'' |
| Kitchen | 11'2'' x 8'9'' | |
| Dining room | 9'2'' x 10'1'' | |
| Breakfast | 9'0'' x 5'10'' | |
| 2pc Bathroom | 5'3'' x 4'5'' |
| Features | |||||
|---|---|---|---|---|---|
| Attached Garage | Dryer | Refrigerator | |||
| Stove | Water softener | Washer | |||
| Garage door opener | Central air conditioning | ||||










































