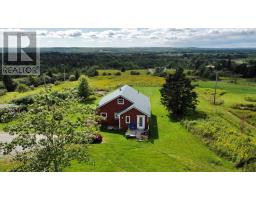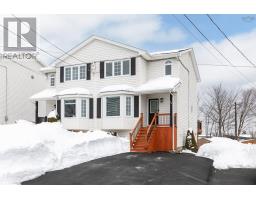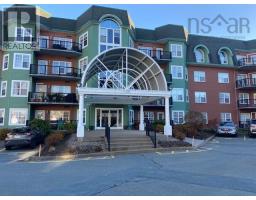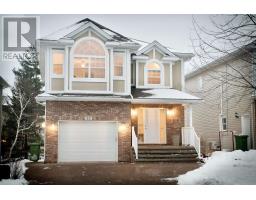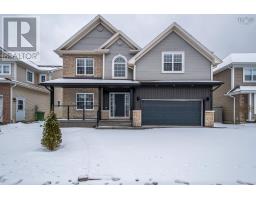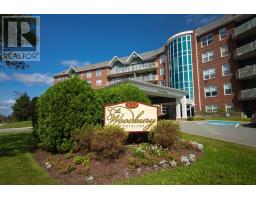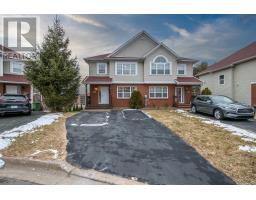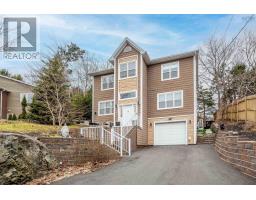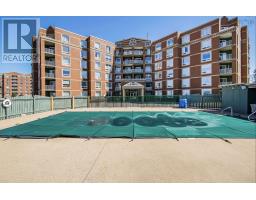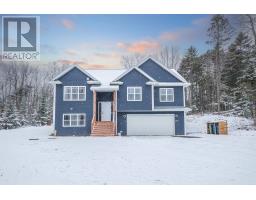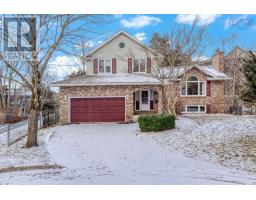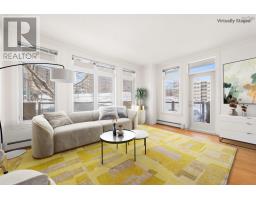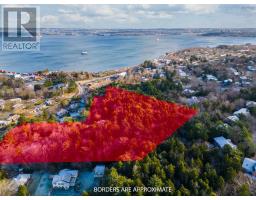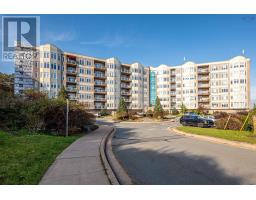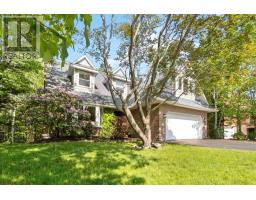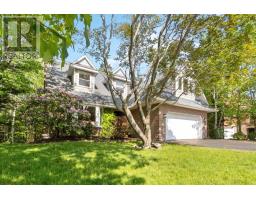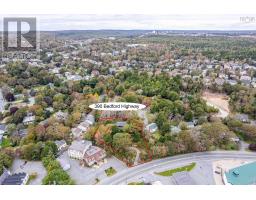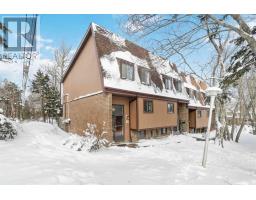108 10 Regency Park Drive, Halifax, Nova Scotia, CA
Address: 108 10 Regency Park Drive, Halifax, Nova Scotia
Summary Report Property
- MKT ID202322687
- Building TypeApartment
- Property TypeSingle Family
- StatusBuy
- Added13 weeks ago
- Bedrooms2
- Bathrooms2
- Area1521 sq. ft.
- DirectionNo Data
- Added On26 Jan 2024
Property Overview
Welcome to Regency Park. With an open concept, unit 108 offers a bright, spacious main living area with combined kitchen, dining area and living room with 10 ft ceilings throughout. The kitchen offers plenty of cabinet and counter space for the cook of the family. Down the hall you will find a large second bedroom, main bath and a huge primary suite complete with walk in closet and ensuite bath with jacuzzi tub. This unit also features a large den/office which can be utilized in a number of ways. Off the living room you walk out to the ground level to the yards of the condo giving the feel of a private backyard. There is a storage room within the unit and plenty of closet space meaning storage is not an issue. In the basement you will find an underground parking space and yet another storage room. The building itself provides access to 2 party rooms, 2 fully equipped gyms, outdoor pool and underground parking, leaving little to be desired in a condo. The location, situated next door to the Canada Games centre, is within walking distance to all amenities and easy access to highways in and out of the city. (id:51532)
Tags
| Property Summary |
|---|
| Building |
|---|
| Level | Rooms | Dimensions |
|---|---|---|
| Main level | Kitchen | 14.06 x 12.06 |
| Living room | 23.02 x 19.01 | |
| Dining room | Combined | |
| Primary Bedroom | 16.08 x 12.06 | |
| Ensuite (# pieces 2-6) | 4 PC | |
| Bedroom | 17.04 x 9.09 | |
| Den | 13.01 x 10.02 | |
| Bath (# pieces 1-6) | 4 PC | |
| Storage | 8.08 x 6.07 |
| Features | |||||
|---|---|---|---|---|---|
| Balcony | Level | Garage | |||
| Underground | Parking Space(s) | Stove | |||
| Dishwasher | Dryer | Washer | |||
| Refrigerator | Heat Pump | ||||

































