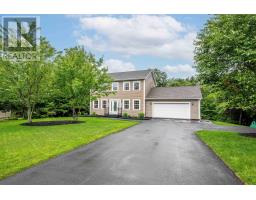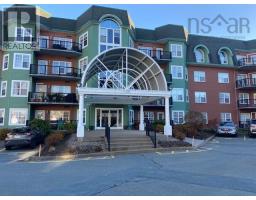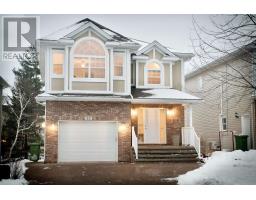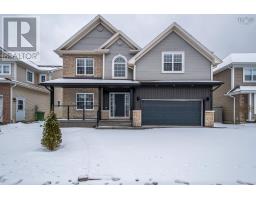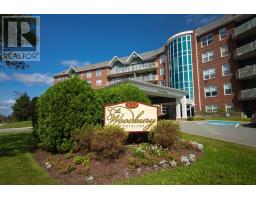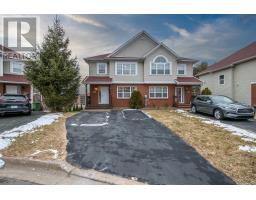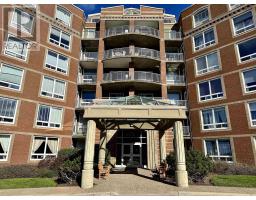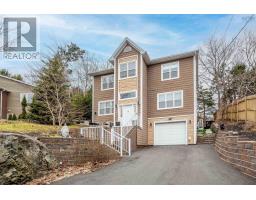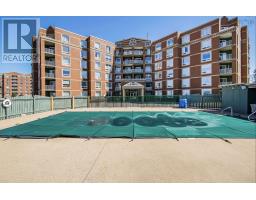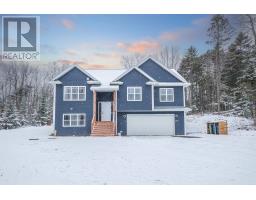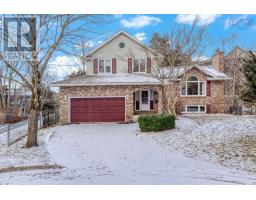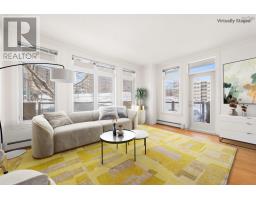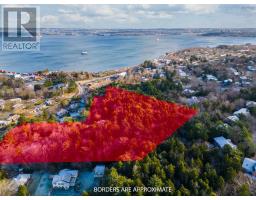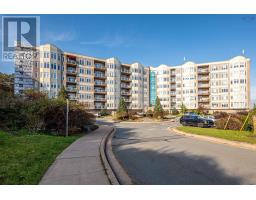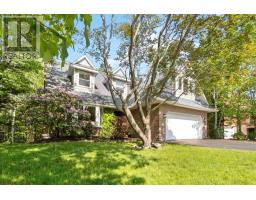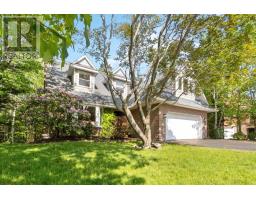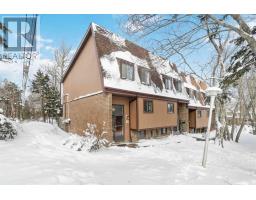390 Bedford Highway, Halifax, Nova Scotia, CA
Address: 390 Bedford Highway, Halifax, Nova Scotia
Summary Report Property
- MKT ID202324242
- Building TypeHouse
- Property TypeSingle Family
- StatusBuy
- Added13 weeks ago
- Bedrooms4
- Bathrooms2
- Area3539 sq. ft.
- DirectionNo Data
- Added On23 Jan 2024
Property Overview
Rare development opportunity with this nearly 1 acre property overlooking the Bedford Basin in historic part of Rockingham. This R2 zoned property has 100 feet of road frontage and is now available. Preliminarily approved for subdivision of 1 new R2 (2 unit) lot. The existing home is loaded with charm and elegance and could easily be renovated into a 3 unit home as well. Developers would likely start fresh and create a private enclave of 4 new units on the 1 acre parcel or go with a new vision and devolvement agreement for greater density. The property is serviced be Municipal services and located in area designated for future density along the Bedford Highway. Breath taking views of the harbour are included in the price. Reach out to your Realtor for further information and be sure to ask for a marking package. (id:51532)
Tags
| Property Summary |
|---|
| Building |
|---|
| Level | Rooms | Dimensions |
|---|---|---|
| Second level | Primary Bedroom | 11.8x17.1 |
| Other | 13.1x9.7 (WIC) | |
| Bedroom | 14.1x13.4 | |
| Other | 11.9x9.7 (WIC) | |
| Bedroom | 11.8x113.6 | |
| Bath (# pieces 1-6) | 4 Piece | |
| Laundry room | 9.3x10.5 | |
| Basement | Storage | 15.10x7.3 |
| Storage | 7.4x7.3 | |
| Other | 16.11x8.4 (Hall) | |
| Other | 9.0x9.11 (Hall) | |
| Storage | 5.2x7.3 | |
| Main level | Den | 17.4x12.9 |
| Den | 11.4x12.9 | |
| Living room | 13.10x17.3 | |
| Den | 13.11x19.1 | |
| Den | 11.7x13.9 | |
| Other | 16.2x18.5 (Lounge) | |
| Dining room | 12.10x9.0 | |
| Kitchen | 12.10x13.1 | |
| Bath (# pieces 1-6) | 4 Piece |
| Features | |||||
|---|---|---|---|---|---|
| Sloping | Garage | Detached Garage | |||
| Gravel | |||||



















































