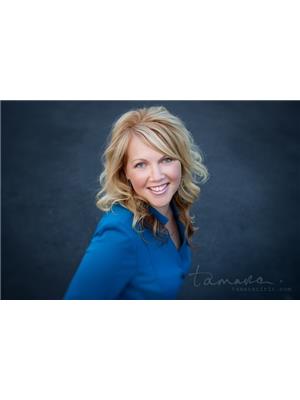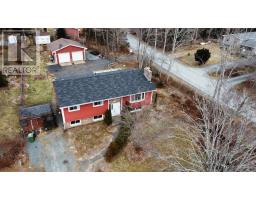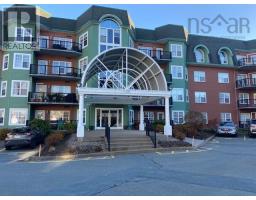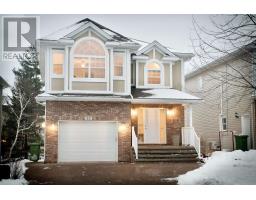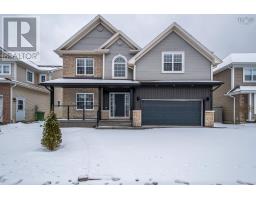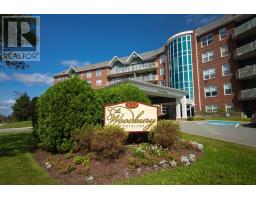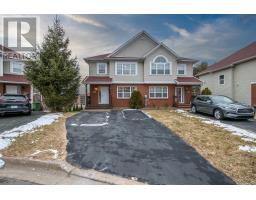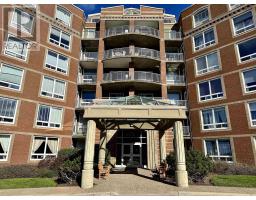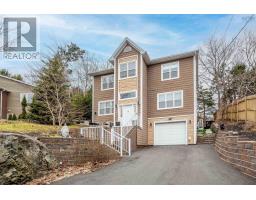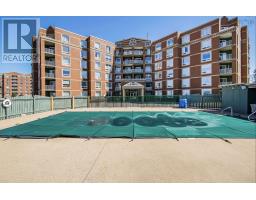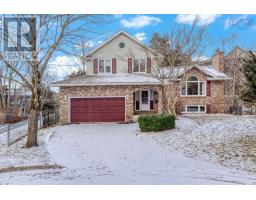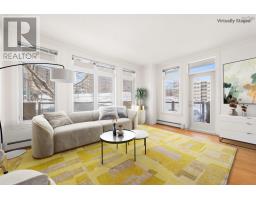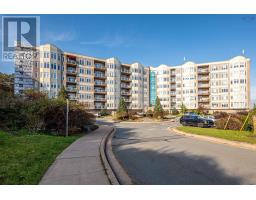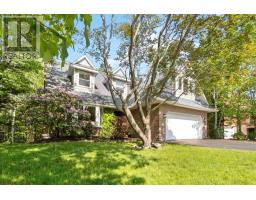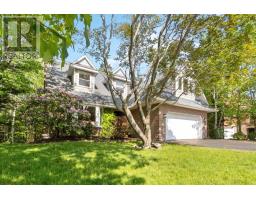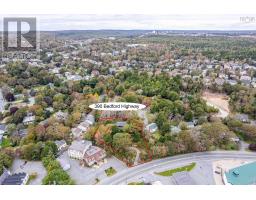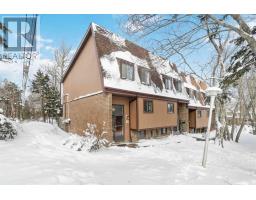478 Crooked Stick Pass, Halifax, Nova Scotia, CA
Address: 478 Crooked Stick Pass, Halifax, Nova Scotia
Summary Report Property
- MKT ID202402802
- Building TypeHouse
- Property TypeSingle Family
- StatusBuy
- Added10 weeks ago
- Bedrooms3
- Bathrooms3
- Area1844 sq. ft.
- DirectionNo Data
- Added On15 Feb 2024
Property Overview
Your new Gorgeous and Pristine 2 year Young Home on a private lot awaits! Such a peaceful, over one acre property in a great family area so close to the golf course. Original Owners customized this home while working with an amazing Builder WCH. We are certain you will be pleased with all the choices. Speaking of peace of mind...Nothing to worry about here, just move in and enjoy your New Home Warranty, Energy Efficient Solar Panels and appliances included. So much great energy in this home with plenty of natural light pouring in. Upstairs you have 3 great size Bedrooms with 2 Full baths (one being ensuite to the primary of course). Main floor open concept with plenty of room for your choice of furniture and open to a beautiful kitchen with floor to ceiling cabinets. The Lower Level has a full length family room that can be used for a toy area/work area/ and entertainment! Take notice of the custom entertainment wall! Its stunning! You also have a large laundry and storage room next to the double built in garage! This home will make the top of your list so be sure to view soon! (id:51532)
Tags
| Property Summary |
|---|
| Building |
|---|
| Level | Rooms | Dimensions |
|---|---|---|
| Basement | Bedroom | 31.1 x 11.5 |
| Bath (# pieces 1-6) | 4pc | |
| Laundry room | 7.8 x 7.10 | |
| Utility room | 7.8 x 12.6 | |
| Main level | Living room | 19.5 x 19.6 |
| Kitchen | 12.8 x 11.1 | |
| Dining room | 12.8 x 8.5 | |
| Primary Bedroom | 12. x 14.1 | |
| Bedroom | 12. x 11.7 | |
| Bedroom | 12.3 x 11.2 | |
| Bath (# pieces 1-6) | 4pc | |
| Ensuite (# pieces 2-6) | 4pc |
| Features | |||||
|---|---|---|---|---|---|
| Treed | Garage | Gravel | |||
| Heat Pump | |||||



















































