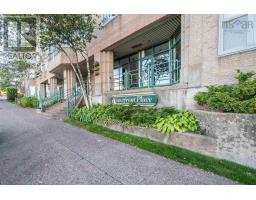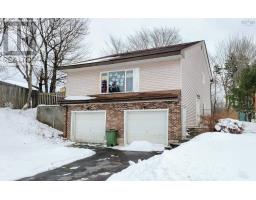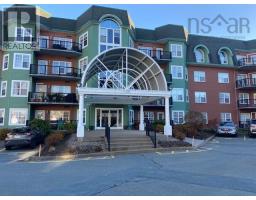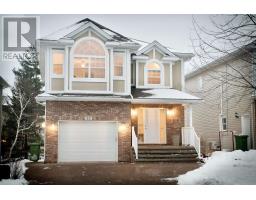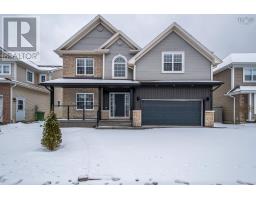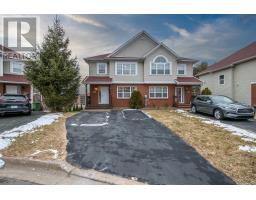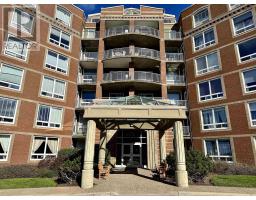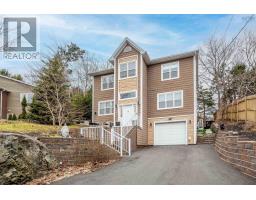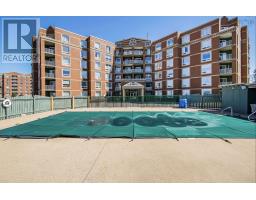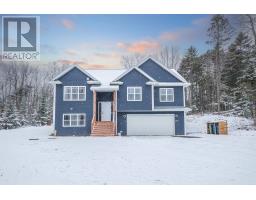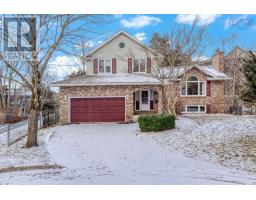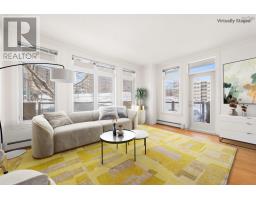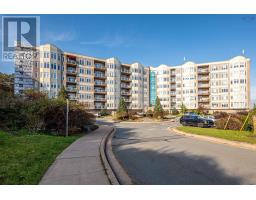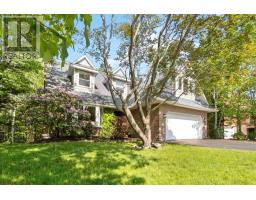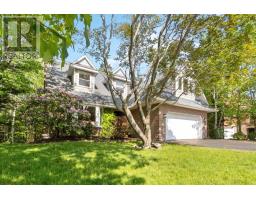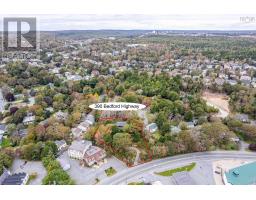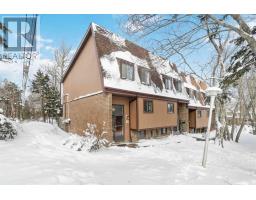110 429 Parkland Drive, Halifax, Nova Scotia, CA
Address: 110 429 Parkland Drive, Halifax, Nova Scotia
Summary Report Property
- MKT ID202320123
- Building TypeApartment
- Property TypeSingle Family
- StatusBuy
- Added31 weeks ago
- Bedrooms4
- Bathrooms2
- Area1402 sq. ft.
- DirectionNo Data
- Added On22 Sep 2023
Property Overview
Welcome to the Woodbury! Beautifully maintained & cared for this 2 bedroom, 2 bath corner unit is conveniently located & offers direct outdoor access to the ground level patio. Enjoy the morning sunrise, while overlooking the peaceful setting of Belcher?s Pond Park. A spacious foyer greets you & leads to the professionally upgraded kitchen offering a beautiful center island w/quartz waterfall counter, abundance of drawers & cabinets, pantry, upgraded sink & touch less faucet, under cab lighting, & upgraded stainless appliances. The stylish back splash, continued quartz counters & upgraded flooring complete this truly functional & spacious kitchen with lots of workspace. The open designed concept leads to living room featuring a wall of windows & is open to the Formal dining rm. Plus: primary bedroom with dual w/in closets & full ensuite, 2nd bedroom w/w/I closet, 2nd bath, laundry rm. All accented with engineered hardwood/heat pump/custom blinds/security/upgraded plumbing & 7 appliances. Enjoy: party room/library/fitness room/guest suite(fee)/work shop/live-in super/underground parking(#53) /storage unit. MOVE IN READY, ENOY! (id:51532)
Tags
| Property Summary |
|---|
| Building |
|---|
| Level | Rooms | Dimensions |
|---|---|---|
| Main level | Living room | 15 x 14 |
| Dining room | 16.10 x 10 -J | |
| Kitchen | 11.10 x 11.10 | |
| Primary Bedroom | 15.3 x 13.5 | |
| Bedroom | 12 x 11.6 | |
| Laundry room | 6.4 x 7.7 | |
| Ensuite (# pieces 2-6) | 1-4pc | |
| Bath (# pieces 1-6) | 1-4pc | |
| Foyer | 11.6 x 5.6 | |
| Other | WIC 4.5 x 6 (x2) |
| Features | |||||
|---|---|---|---|---|---|
| Wheelchair access | Garage | Underground | |||
| Range - Electric | Dishwasher | Dryer - Electric | |||
| Washer | Freezer - Stand Up | Microwave Range Hood Combo | |||
| Refrigerator | Intercom | Heat Pump | |||


























