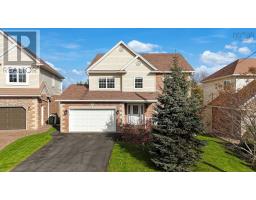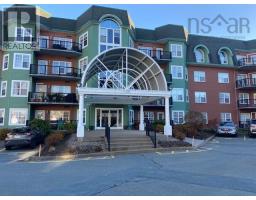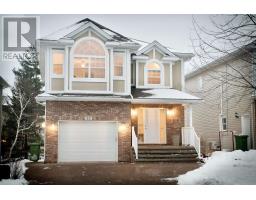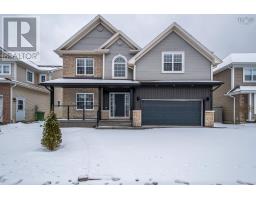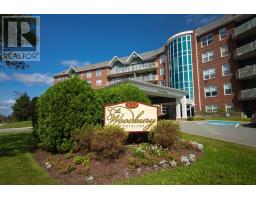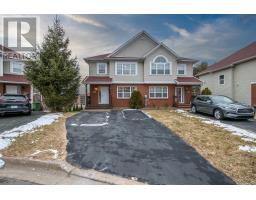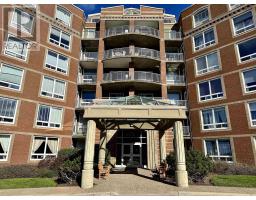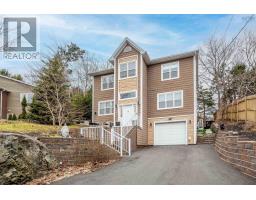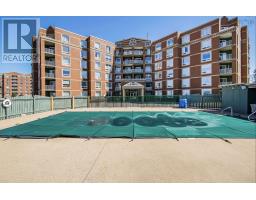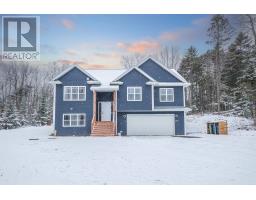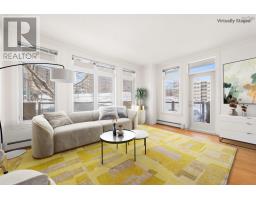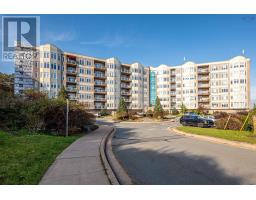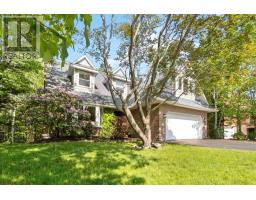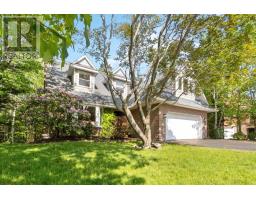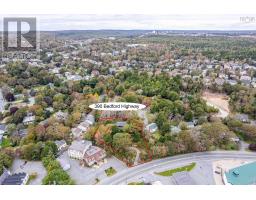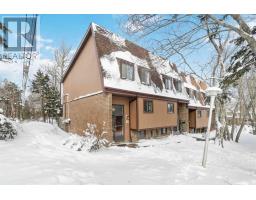11 Huxley Close, Halifax, Nova Scotia, CA
Address: 11 Huxley Close, Halifax, Nova Scotia
Summary Report Property
- MKT ID202401429
- Building TypeHouse
- Property TypeSingle Family
- StatusBuy
- Added13 weeks ago
- Bedrooms4
- Bathrooms3
- Area2441 sq. ft.
- DirectionNo Data
- Added On24 Jan 2024
Property Overview
Welcome to 11 Huxley Close, a hidden gem on a quiet cul-de-sac, in the heart of Clayton Park. This 4-bedroom, 3-bathroom home features an attached garage and combines both timeless with modern finishes. As you step inside, you'll be greeted by a spacious foyer that ensures no more tripping over one another. The main level is flooded with natural light, featuring a traditional living room with cathedral ceilings and a cozy wood-burning insert. The Chef's kitchen, complete with an oversized island, is perfect for whipping up anything from quick school lunches to elaborate dinners with friends and families. Just a few steps away, a family room that adds to the home's warm and inviting atmosphere. On the upper floor, you'll find 3 good sized bedrooms, including a primary bedroom with its own ensuite and walk-in closet. Downstairs, the possibilities are endless with an additional spacious room, a versatile rec-room and an abundance of storage space. The fenced back yard, with mature trees provides extra privacy and ample room for the kids to play and explore. Recent upgrades include: new roof in 2022 and recent heat pumps, ensure that this home is not only beautiful but also efficient with many heating sources. Its central location offers easy access to many amenities, including schools within walking distance, Bayers Lake shopping, Canada Games Centre, and various parks. (id:51532)
Tags
| Property Summary |
|---|
| Building |
|---|
| Level | Rooms | Dimensions |
|---|---|---|
| Second level | Ensuite (# pieces 2-6) | 3 PC |
| Bedroom | 10.2 x 15.7 | |
| Bedroom | 10.3 x 12 | |
| Bath (# pieces 1-6) | 5PC | |
| Lower level | Bedroom | 10.10 x 12.7 |
| Recreational, Games room | 21.1 x 12.1 | |
| Recreational, Games room | 21.1 x 12.1 - unfinished | |
| Storage | 19.6 x 16.2 -JOG | |
| Storage | 10.3 x 12.7 | |
| Main level | Foyer | 6.10 x 16.2 |
| Living room | 22.4 x 12.1 | |
| Kitchen | 21.9 x 15.8 | |
| Family room | 19.11 x 13.6 | |
| Laundry room | 7 x 5.6 | |
| Bath (# pieces 1-6) | 2PC | |
| Primary Bedroom | 14.1 x 11.7 |
| Features | |||||
|---|---|---|---|---|---|
| Level | Garage | Attached Garage | |||
| Walk out | Heat Pump | ||||











































