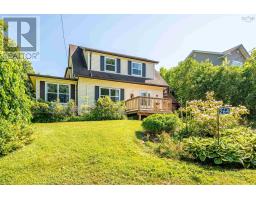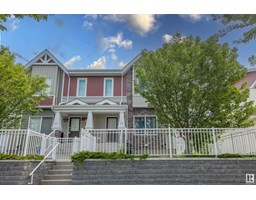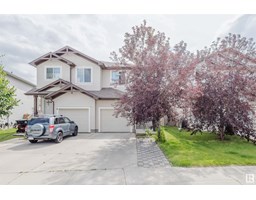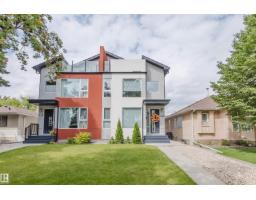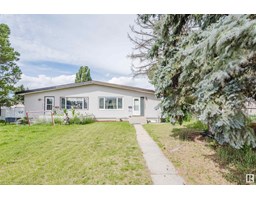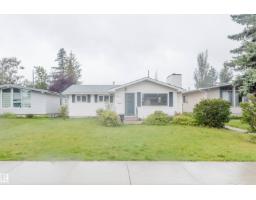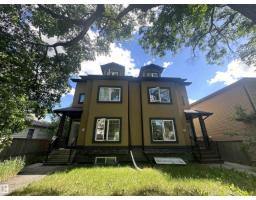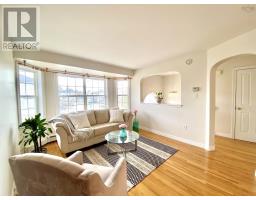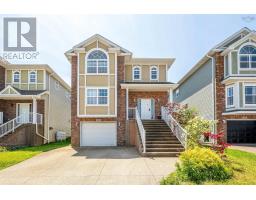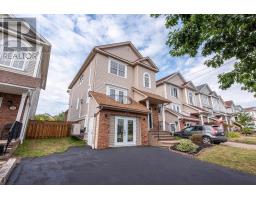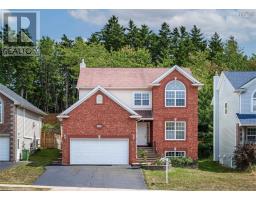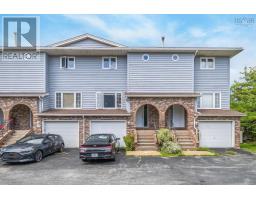6 Forestside Crescent, Halifax, Nova Scotia, CA
Address: 6 Forestside Crescent, Halifax, Nova Scotia
Summary Report Property
- MKT ID202523445
- Building TypeApartment
- Property TypeSingle Family
- StatusBuy
- Added8 hours ago
- Bedrooms3
- Bathrooms3
- Area1824 sq. ft.
- DirectionNo Data
- Added On16 Sep 2025
Property Overview
This renovated three-level townhouse offers a bright, functional layout with modern finishesthroughout. The main floor is bright and open, featuring a contemporary kitchen with stainless steelappliances, a powder room, and a large window overlooking a low-maintenance fenced backyard. Upstairs,the master bedroom is spacious and includes double closet. Two additional bedrooms provide ample spacefor family or guests, complemented by a well-designed a four-piece bathroom. The walk-out basementoffers a generous recreation area with a wet bar, perfect for gatherings, along with a laundry areaand a second three-piece bathroom. This property comes with a deeded parking space. Residents canenjoy the community pool and basketball court during the summer. It's conveniently located close tolocal amenities, combining comfort, style, and functionality. Dont miss this nice home! (id:51532)
Tags
| Property Summary |
|---|
| Building |
|---|
| Level | Rooms | Dimensions |
|---|---|---|
| Second level | Primary Bedroom | 15.3 x1 2.2 |
| Bedroom | 12.1 x 8.9 | |
| Bedroom | 8.9 x 8.7 | |
| Bath (# pieces 1-6) | 4 | |
| Basement | Recreational, Games room | 17.9 x 12.7 - jog |
| Bath (# pieces 1-6) | 3 | |
| Laundry room | 9.4 x 8.7 | |
| Main level | Kitchen | 12.2 x 9.2 |
| Dining room | 11.5 x 7.8 + Jog | |
| Living room | 18.1 x 10.5 | |
| Bath (# pieces 1-6) | 2 |
| Features | |||||
|---|---|---|---|---|---|
| Parking Space(s) | Stove | Dishwasher | |||
| Dryer | Washer | Refrigerator | |||



































