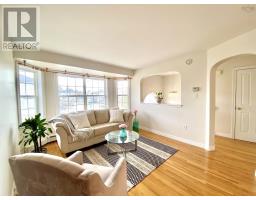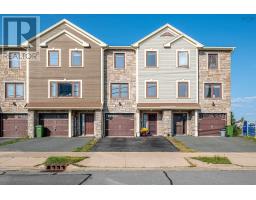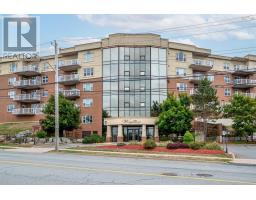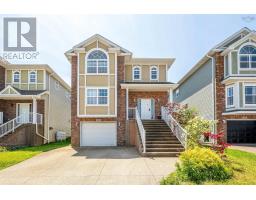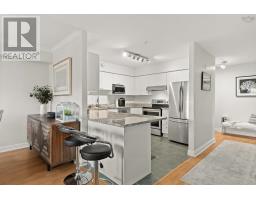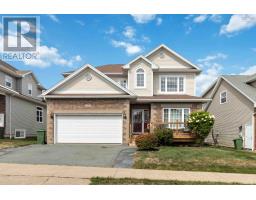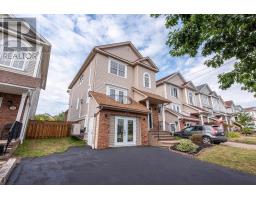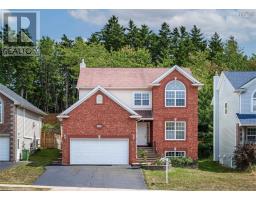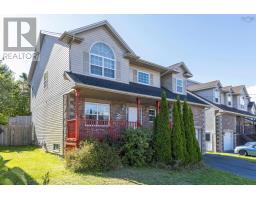7041 Pearson Drive, Halifax, Nova Scotia, CA
Address: 7041 Pearson Drive, Halifax, Nova Scotia
Summary Report Property
- MKT ID202521408
- Building TypeHouse
- Property TypeSingle Family
- StatusBuy
- Added5 weeks ago
- Bedrooms2
- Bathrooms2
- Area1809 sq. ft.
- DirectionNo Data
- Added On22 Aug 2025
Property Overview
This home offers a wonderful blend of charm, comfort and convenience. With thoughtful updates throughout, it provides modern living in a desirable west end neighbourhood. The main floor offers a spacious warm living room, cozy dining room directly off the well appointed kitchen and convenient walkout to nice size deck and landscaped back yard. Two nice size bedrooms and a 3 piece bath with walk-in glass shower makes this main floor plan easy for one level living. The attic has been finished offering added bonus living space ideal for storage, play area or sitting room with home office space. The lower level has a rec room for quiet family time or kids play area, 4 piece bath, laundry and lots of storage space. There is direct access to the built-in single car garage from this level. This lovely home is located within walking distance to the Halifax Shopping Center Annex, Mumford bus Terminal, easy access to the highway and minutes from Downtown Halifax. (id:51532)
Tags
| Property Summary |
|---|
| Building |
|---|
| Level | Rooms | Dimensions |
|---|---|---|
| Second level | Other | 35.3 x 15.4 |
| Lower level | Recreational, Games room | 14.6 x 13.2 |
| Utility room | 6.9 x 8.8 | |
| Laundry room | 10.4 x 16.8 | |
| Bath (# pieces 1-6) | 10.9 x 8.1 | |
| Main level | Living room | 15.10 x 14.2 |
| Dining room | 8 x 12.6 | |
| Kitchen | 12 x 9.1 | |
| Bath (# pieces 1-6) | 4.10 x 8.6 | |
| Bedroom | 8.8 x 12.6 | |
| Primary Bedroom | 12.2 x 14.3 |
| Features | |||||
|---|---|---|---|---|---|
| Garage | Paved Yard | Heat Pump | |||






























