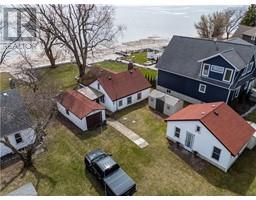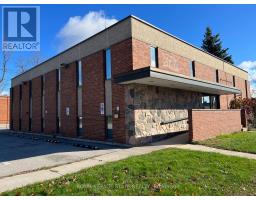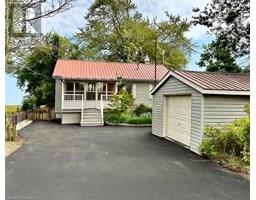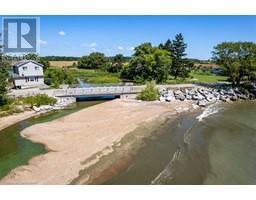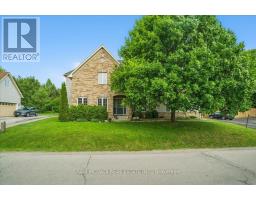14 ANSON Avenue 261 - Lisgar, Hamilton, Ontario, CA
Address: 14 ANSON Avenue, Hamilton, Ontario
Summary Report Property
- MKT ID40721371
- Building TypeHouse
- Property TypeSingle Family
- StatusBuy
- Added1 weeks ago
- Bedrooms4
- Bathrooms2
- Area1110 sq. ft.
- DirectionNo Data
- Added On19 Aug 2025
Property Overview
This all-brick, back-split home offers a unique and practical multi generational or in-law living arrangement with a separate entrance to the basement. This property has it all. Each unit boasts its own laundry facilities and a fully equipped kitchen, ensuring convenience and privacy for all occupants. The main floor greets you with a large and bright living room, perfect for relaxing or entertaining. The spacious kitchen, is open to the dining area and has loads of cupboards and counter space. Recent decor updates throughout the home add a fresh and modern touch. Upstairs, is three bedrooms and 5-piece bathroom. The primary bedroom has bonus ensuite privileges. The lower level provides an open-concept living space with a large eat-in kitchen that’s perfect for gatherings. It also includes a spacious bedroom and a 3-piece bathroom. The property boasts a family-sized yard, perfect for outdoor activities and relaxation, and a large paved driveway that provides ample parking. Its convenient location ensures easy access to nearby schools, parks, shopping centers, and restaurants, offering everything you need within a short distance. (id:51532)
Tags
| Property Summary |
|---|
| Building |
|---|
| Land |
|---|
| Level | Rooms | Dimensions |
|---|---|---|
| Second level | 5pc Bathroom | 8'1'' x 6'10'' |
| Basement | Foyer | 15'4'' x 8'2'' |
| Laundry room | 8'8'' x 8'6'' | |
| Bedroom | 13'3'' x 12'8'' | |
| 3pc Bathroom | 5'2'' x 4'0'' | |
| Eat in kitchen | 16'9'' x 12'6'' | |
| Living room | 17'6'' x 13'0'' | |
| Main level | Bedroom | 11'10'' x 8'11'' |
| Bedroom | 8'4'' x 8'3'' | |
| Primary Bedroom | 11'7'' x 10'6'' | |
| Kitchen | 13'2'' x 9'1'' | |
| Dining room | 10'4'' x 8'6'' | |
| Living room | 17'5'' x 12'9'' |
| Features | |||||
|---|---|---|---|---|---|
| In-Law Suite | Central air conditioning | ||||































