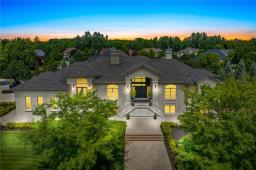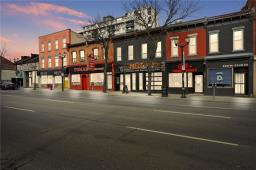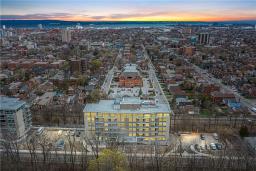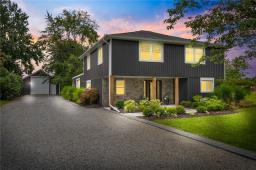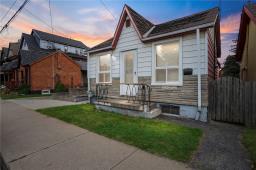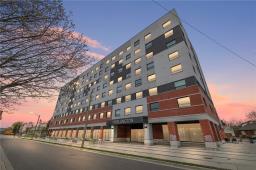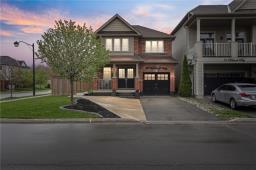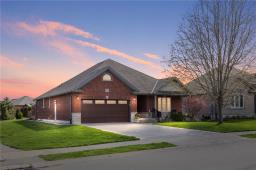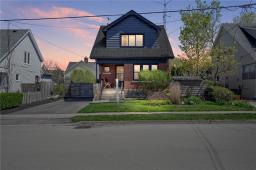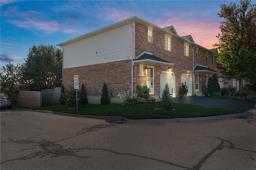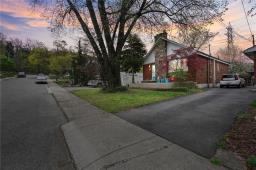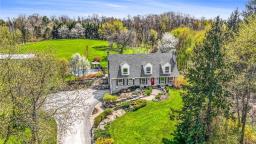482 Templemead Drive, Hamilton, Ontario, CA
Address: 482 Templemead Drive, Hamilton, Ontario
Summary Report Property
- MKT IDH4191415
- Building TypeHouse
- Property TypeSingle Family
- StatusBuy
- Added2 weeks ago
- Bedrooms3
- Bathrooms2
- Area1034 sq. ft.
- DirectionNo Data
- Added On02 May 2024
Property Overview
Welcome to this beautifully updated 4 level back split is located in a quiet family friendly neighbourhood of Templemead. Close proximity to great schools, parks and public transit. Seconds to all the amenities along the Rymal strip and minutes to the Linc. Meticulously maintained and recently updated this home is the move in ready home you have been waiting! The gorgeous kitchen done in 2019. Sleek white quartz countertops with a large island, stainless steel appliances and a good amount of storage. Carpet free home is with gorgeous vinyl flooring throughout (2019) The main floor includes a great living and dining area as well as a side entrance to the backyard. The 2nd level boost a nicely updated bathroom with a double sink marble vanity (2019) with 3 good size bedrooms for the growing family. The lower level is the perfect area to relax with the family. Great size rec room and an office/workout room, amazingly updated bathroom (2024). The 4th level is unfinished with a laundry area and a very good amount of storage. The backyard is fully fenced (2019) with large concrete patio (2019), 10 x10 shed(roof 2023) and with a good amount of space to keep an eye the kids. Most windows are 2014, evesdrop 2023, furnace and A/C 2014, water heater 2023, everything is owned! There's nothing to do for the next 5+ years but to move right in & start enjoying your new home. Kick back, relax and make this your new home. The roof of the house 2023 (id:51532)
Tags
| Property Summary |
|---|
| Building |
|---|
| Level | Rooms | Dimensions |
|---|---|---|
| Second level | 4pc Bathroom | Measurements not available |
| Bedroom | 11' 0'' x 8' 0'' | |
| Bedroom | 11' 0'' x 12' 0'' | |
| Primary Bedroom | 13' 4'' x 11' 4'' | |
| Third level | 3pc Bathroom | Measurements not available |
| Office | 10' 8'' x 7' 3'' | |
| Recreation room | 21' 8'' x 10' 7'' | |
| Basement | Storage | 20' 5'' x 5' 9'' |
| Laundry room | 19' 8'' x 10' 8'' | |
| Ground level | Dining room | 9' 5'' x 6' 9'' |
| Kitchen | 16' 7'' x 8' 3'' | |
| Living room | 16' 6'' x 9' 5'' |
| Features | |||||
|---|---|---|---|---|---|
| Paved driveway | No Garage | Dishwasher | |||
| Dryer | Refrigerator | Stove | |||
| Washer | Window Coverings | Central air conditioning | |||



































