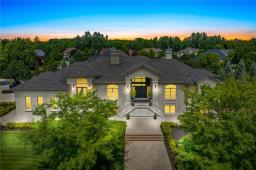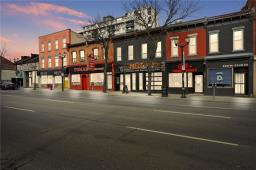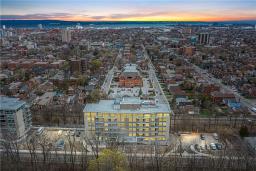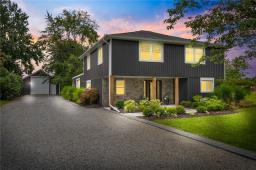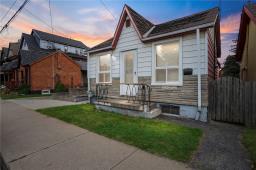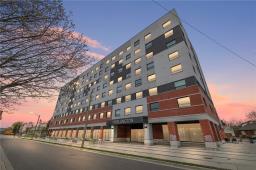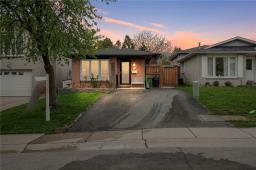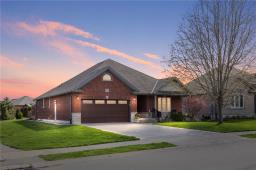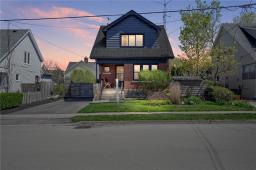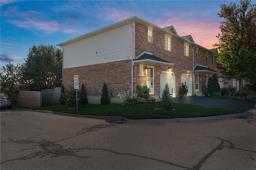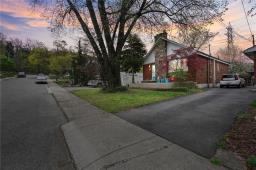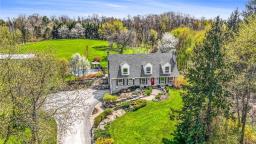80 Whitwell Way, Hamilton, Ontario, CA
Address: 80 Whitwell Way, Hamilton, Ontario
Summary Report Property
- MKT IDH4192461
- Building TypeHouse
- Property TypeSingle Family
- StatusBuy
- Added2 weeks ago
- Bedrooms4
- Bathrooms4
- Area1549 sq. ft.
- DirectionNo Data
- Added On02 May 2024
Property Overview
Welcome to this Charming and Spacious Home in the heart of Binbrook. Located at 80 Whitwell Way in a sought after neighbourhood! This well-maintained home spans 1471 square feet and features 4beds, 4baths, and a fully finished basement, perfect for families or those desiring modern amenities and generous space. The home presents an upscale front foyer leading into a contemporary eat-in kitchen along with a Dinette and equipped with ample storage and counter space. The adjacent living room, brightened by large windows and an electric fireplace, creates a cozy atmosphere for relaxation. Upstairs, the 3 spacious bedrooms provide privacy and comfort, while the laundry room adds convenience. The fully finished basement is a standout feature, equipped with an additional bedroom, a recreation room, and a bathroom, all while still offering plenty of storage space. This area is ideal for guests or can be used as an entertainment zone or additional family living area. Outside the home, Binbrook offers a friendly neighborhood vibe with a combination of residential comfort and convenient access to local amenities. Residents enjoy proximity to Local shops, schools, parks, and transportion enhancing the living experience in this friendly community. This property combines functionality, comfort, and style, making it an exceptional choice in Binbrook. Room sizes are approx. (id:51532)
Tags
| Property Summary |
|---|
| Building |
|---|
| Land |
|---|
| Level | Rooms | Dimensions |
|---|---|---|
| Second level | Laundry room | 8' 0'' x 6' 0'' |
| 4pc Bathroom | Measurements not available | |
| Bedroom | 11' 5'' x 10' 4'' | |
| Bedroom | 12' 0'' x 8' 9'' | |
| 4pc Ensuite bath | Measurements not available | |
| Bedroom | 13' 0'' x 11' 0'' | |
| Basement | 3pc Bathroom | Measurements not available |
| Bedroom | 11' 0'' x 10' 5'' | |
| Recreation room | 21' 0'' x 16' 0'' | |
| Ground level | 2pc Bathroom | Measurements not available |
| Dinette | 8' 4'' x 8' 4'' | |
| Eat in kitchen | 11' 10'' x 8' 4'' | |
| Living room | 13' 5'' x 12' 0'' | |
| Foyer | Measurements not available |
| Features | |||||
|---|---|---|---|---|---|
| Paved driveway | Sump Pump | Dishwasher | |||
| Refrigerator | Stove | Range | |||
| Window Coverings | Garage door opener | Air exchanger | |||
| Central air conditioning | |||||















































