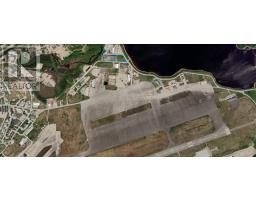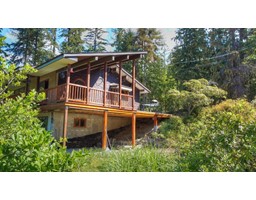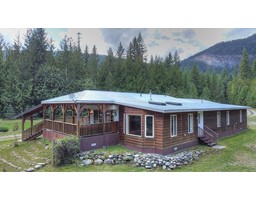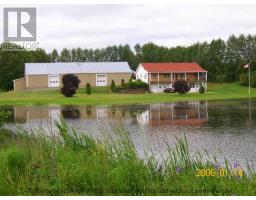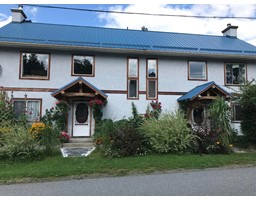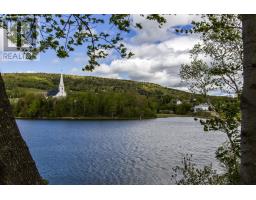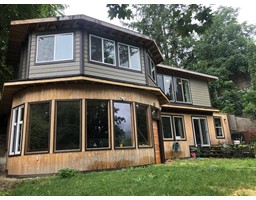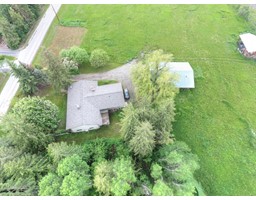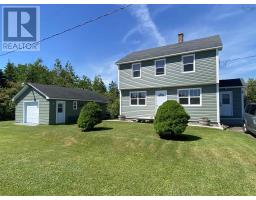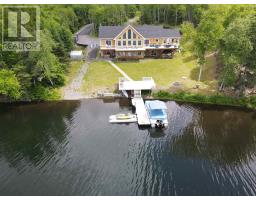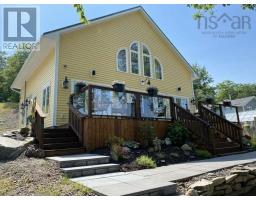1229 Brackley Point Road, Harrington, Prince Edward Island, CA
Address: 1229 Brackley Point Road, Harrington, Prince Edward Island
Summary Report Property
- MKT ID202324592
- Building TypeHouse
- Property TypeSingle Family
- StatusBuy
- Added1 weeks ago
- Bedrooms4
- Bathrooms2
- Area2850 sq. ft.
- DirectionNo Data
- Added On08 May 2024
Property Overview
When Viewing This Property On Realtor.ca Please Click On The Multimedia or Virtual Tour Link For More Property Info. Nestled on 2 acres, this century-old farmhouse exudes warmth & charm. Minutes from both Charlottetown & the renowned north shore beaches, home offers 4 bedrooms, 1.5 baths & inviting living spaces including 2 front rooms, a dining area & a spacious country kitchen. Recently refreshed with a modern farmhouse ambiance, boasting large vinyl windows in every room & featuring updated elements like a newer roof on the main house & refreshed additions, this property is ready to embrace new possibilities. The homes addition is zoned for commercial use, it's an ideal canvas for a family residence, a business endeavor, or a blend of both. With its scenic surroundings & no potential housing development nearby, this property promises a haven for those seeking a serene yet connected lifestyle. This is an opportunity brimming with potential. (id:51532)
Tags
| Property Summary |
|---|
| Building |
|---|
| Land |
|---|
| Level | Rooms | Dimensions |
|---|---|---|
| Second level | Bedroom | 11.6x19.5 |
| Bedroom | 11.7x14.8 | |
| Bedroom | 14x11.2 | |
| Bath (# pieces 1-6) | 3pc 13.9x8.5 | |
| Other | 14x11.2 | |
| Other | 9.9x6.7 | |
| Main level | Bedroom | 10x13 |
| Den | 11x13 | |
| Bath (# pieces 1-6) | 2pc 5.8x6.2 | |
| Laundry room | 9.4x4.9 | |
| Family room | 15.4x13.8 | |
| Foyer | 13.9x6.9 | |
| Living room | 13.9x15.8 | |
| Dining room | 10.7x13.8 | |
| Kitchen | 18.3x8.9 |
| Features | |||||
|---|---|---|---|---|---|
| Level | Paved Yard | Gas stove(s) | |||
| Range | Dryer | Washer | |||
| Freezer - Chest | Microwave | Refrigerator | |||
| Water softener | |||||














