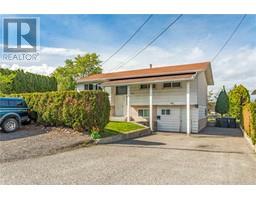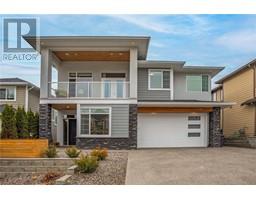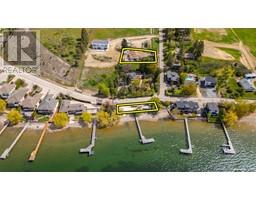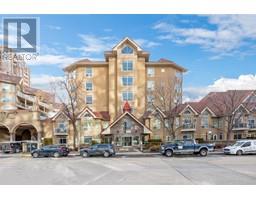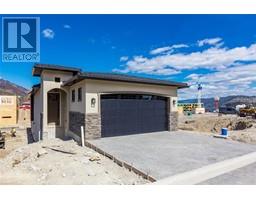311 Woodpark Crescent Glenmore, Kelowna, British Columbia, CA
Address: 311 Woodpark Crescent, Kelowna, British Columbia
Summary Report Property
- MKT ID10310488
- Building TypeHouse
- Property TypeSingle Family
- StatusBuy
- Added1 weeks ago
- Bedrooms5
- Bathrooms3
- Area3017 sq. ft.
- DirectionNo Data
- Added On10 May 2024
Property Overview
Looking for a Rancher style home in a great area with an above average 2 bedroom legal suite? This over 3000 sqft home has a totally level entry basement suite with its own driveway and even its own private double garage! The main floor features an inviting open concept layout, hardwood floors, gas fireplace, vaulted ceilings and massive windows that flood the interior with natural light. The kitchen has a farm style sink, upgraded appliances, pantry and a great work flow. Sliding glass door to private balcony with a pleasant view. Downstairs is the 2 bed suite, its over 1200 sqft! The engineered hardwood floors, modern paint colours and the glass front door make the basement suite feel comfortable and spacious. The kitchen is well laid out with newer appliances, quartz countertops and under mount sink. Separate Washer and Dryer are also located in this space. The renovated bathroom has a custom shower, new vanity and lots of storage. Both bedrooms are very large and the whole suite shows very well. It's vacant so you can rent at current market rents or use for extended family? It's very unique with the addition of the private double car garage and private driveway. The yard is overall very low maintenance with some grass in the back yard which is perfect for someone looking for a lock and go type home with the added benefit of having huge income from the legal suite. This is the perfect multi generation home for parents to live in the suite. Check out the virtual tour! (id:51532)
Tags
| Property Summary |
|---|
| Building |
|---|
| Level | Rooms | Dimensions |
|---|---|---|
| Main level | Other | 20'0'' x 20'6'' |
| 5pc Ensuite bath | 8'3'' x 14'0'' | |
| Primary Bedroom | 11'8'' x 19'2'' | |
| 4pc Bathroom | 4'8'' x 7'2'' | |
| Bedroom | 11'7'' x 10'4'' | |
| Bedroom | 11'7'' x 9'10'' | |
| Laundry room | 5'8'' x 4'8'' | |
| Kitchen | 11'7'' x 13'2'' | |
| Dining room | 14'1'' x 13'2'' | |
| Living room | 23'9'' x 24'10'' | |
| Additional Accommodation | Kitchen | 10'11'' x 9'9'' |
| Primary Bedroom | 22'7'' x 18'6'' | |
| Bedroom | 10'11'' x 13'9'' | |
| Full bathroom | 4'11'' x 12'8'' | |
| Other | 12'0'' x 11'9'' | |
| Living room | 20'10'' x 17'7'' |
| Features | |||||
|---|---|---|---|---|---|
| Irregular lot size | See Remarks | Attached Garage(4) | |||
| Oversize | Rear | Refrigerator | |||
| Dishwasher | Dryer | Range - Gas | |||
| Microwave | Washer | Central air conditioning | |||



















































