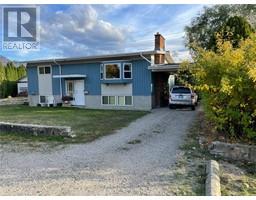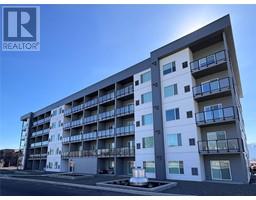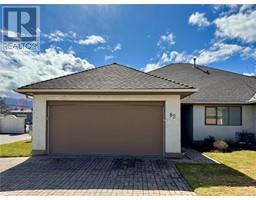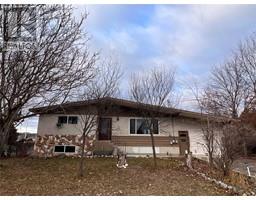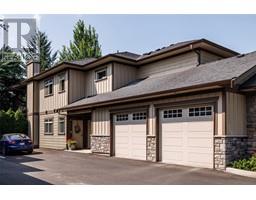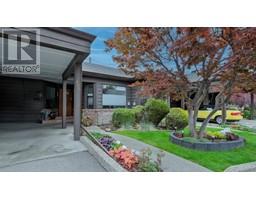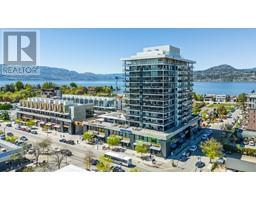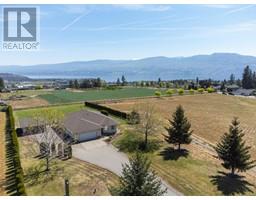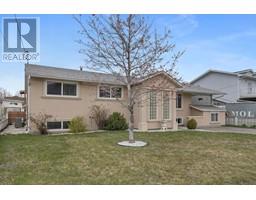3384 Lavender Lane McKinley Landing, Kelowna, British Columbia, CA
Address: 3384 Lavender Lane, Kelowna, British Columbia
Summary Report Property
- MKT ID10310135
- Building TypeRow / Townhouse
- Property TypeSingle Family
- StatusBuy
- Added2 weeks ago
- Bedrooms3
- Bathrooms3
- Area1789 sq. ft.
- DirectionNo Data
- Added On02 May 2024
Property Overview
Achieve your Okanagan dream at Mezzo, a modern rancher style townhome in McKinley Beach. This 3-bedroom, 2.5-bathroom home features unobstructed lake views from both floors, a double car garage, and a large balcony. The main floor features an elegant primary bedroom, complete with walk-in closet and spa-like ensuite. Luxurious upgrades include quartz countertops, KitchenAid appliances with a gas range, a gas fireplace, and vinyl plank flooring. The lower level features a spacious family room, two more bedrooms, a 4-piece bathroom, and storage. McKinley Beach offers a private marina, beach, trails, sports courts, restaurants, and more. This low-maintenance property is ideal as an investment, vacation home, or primary residence. Explore this vibrant community and make your Okanagan dream a reality. (id:51532)
Tags
| Property Summary |
|---|
| Building |
|---|
| Level | Rooms | Dimensions |
|---|---|---|
| Basement | 4pc Bathroom | 4'6'' x 8'10'' |
| Bedroom | 12'6'' x 10'1'' | |
| Bedroom | 13'1'' x 10'1'' | |
| Recreation room | 14'4'' x 14'1'' | |
| Main level | Laundry room | 3'1'' x 3'3'' |
| Foyer | 5'7'' x 4'9'' | |
| 2pc Bathroom | 5'3'' x 4'5'' | |
| 4pc Ensuite bath | 10'10'' x 4'9'' | |
| Primary Bedroom | 11'6'' x 11'1'' | |
| Living room | 11'1'' x 13'7'' | |
| Dining room | 8'3'' x 14'7'' | |
| Kitchen | 8'5'' x 12'5'' |
| Features | |||||
|---|---|---|---|---|---|
| One Balcony | Attached Garage(2) | Refrigerator | |||
| Dishwasher | Dryer | Range - Gas | |||
| Washer | Central air conditioning | Clubhouse | |||






























