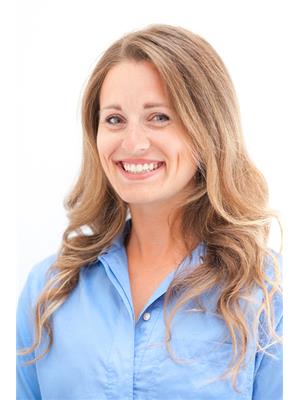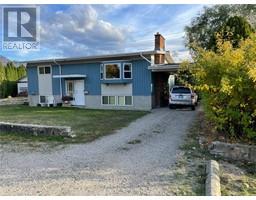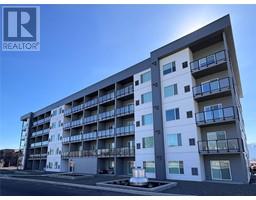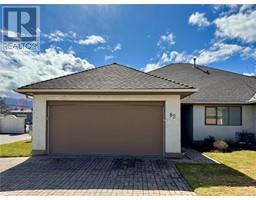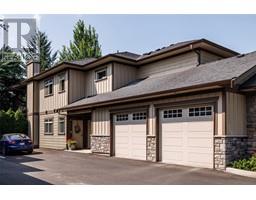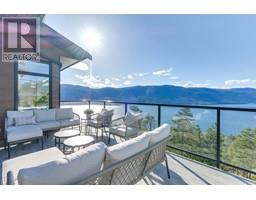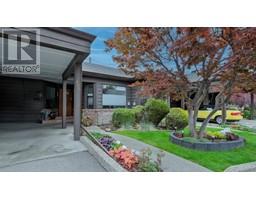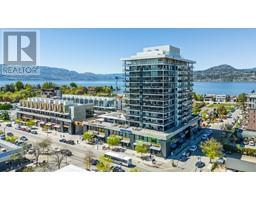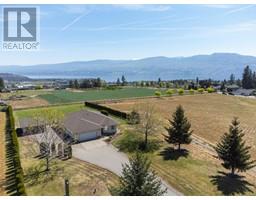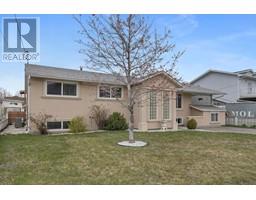370 Edith Gay Road Rutland North, Kelowna, British Columbia, CA
Address: 370 Edith Gay Road, Kelowna, British Columbia
3 Beds2 Baths1888 sqftStatus: Buy Views : 999
Price
$999,000
Summary Report Property
- MKT ID10303191
- Building TypeHouse
- Property TypeSingle Family
- StatusBuy
- Added15 weeks ago
- Bedrooms3
- Bathrooms2
- Area1888 sq. ft.
- DirectionNo Data
- Added On30 Jan 2024
Property Overview
Don't miss out on this fantastic opportunity! This property boasts a 125 x 142 ft lot (.41 acre) with subdivision potential, or you can relish the spaciousness of having your own large lot. Ideally situated, it borders Edith Gay Park to the west! The solid 3 or 4 bedroom, 2 bathroom home features an in-law suite downstairs and is currently vacant, making it easy to show. Recent updates include a newer kitchen, laminate floors, and more. Act quickly on this one! Ample parking is available, and it's situated in a quiet and desirable location. (id:51532)
Tags
| Property Summary |
|---|
Property Type
Single Family
Building Type
House
Storeys
2
Square Footage
1888 sqft
Title
Freehold
Neighbourhood Name
Rutland North
Land Size
0.41 ac|under 1 acre
Built in
1971
Parking Type
See Remarks,Attached Garage(1)
| Building |
|---|
Bathrooms
Total
3
Interior Features
Appliances Included
Refrigerator, Dishwasher, Dryer, Range - Electric, Range - Gas, Microwave, Washer, Oven - Built-In
Flooring
Laminate, Vinyl
Basement Type
Full
Building Features
Features
Cul-de-sac, Level lot, Private setting
Style
Detached
Square Footage
1888 sqft
Heating & Cooling
Cooling
Window air conditioner
Heating Type
Forced air, See remarks
Utilities
Utility Sewer
Municipal sewage system
Water
Irrigation District
Exterior Features
Exterior Finish
Stone, Stucco
Neighbourhood Features
Community Features
Pets Allowed, Rentals Allowed
Amenities Nearby
Golf Nearby, Airport, Park, Recreation, Schools
Parking
Parking Type
See Remarks,Attached Garage(1)
Total Parking Spaces
9
| Level | Rooms | Dimensions |
|---|---|---|
| Basement | 4pc Bathroom | 7'8'' x 4'6'' |
| Laundry room | 11'3'' x 6'7'' | |
| Kitchen | 11'3'' x 10'7'' | |
| Den | 10'9'' x 11'3'' | |
| Bedroom | 12'4'' x 8'3'' | |
| Recreation room | 18'8'' x 11' | |
| Main level | Bedroom | 12'2'' x 8'8'' |
| Primary Bedroom | 10'3'' x 12'9'' | |
| 4pc Bathroom | 8'7'' x 6'1'' | |
| Kitchen | 11'7'' x 10'1'' | |
| Dining room | 11'7'' x 8'8'' | |
| Living room | 17'2'' x 11'6'' |
| Features | |||||
|---|---|---|---|---|---|
| Cul-de-sac | Level lot | Private setting | |||
| See Remarks | Attached Garage(1) | Refrigerator | |||
| Dishwasher | Dryer | Range - Electric | |||
| Range - Gas | Microwave | Washer | |||
| Oven - Built-In | Window air conditioner | ||||
























