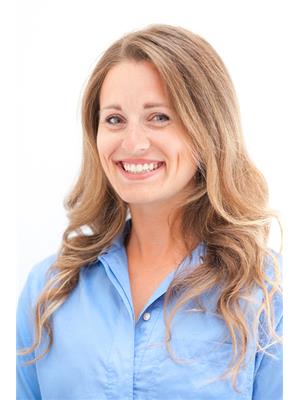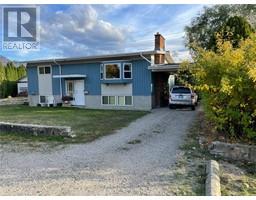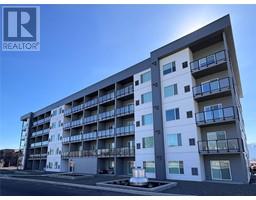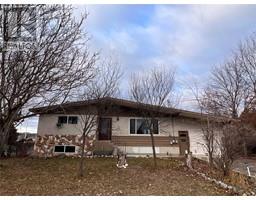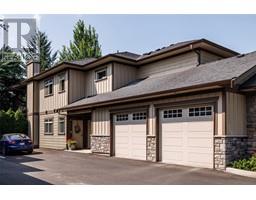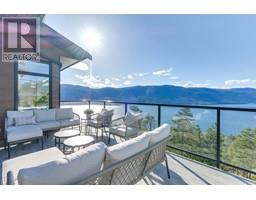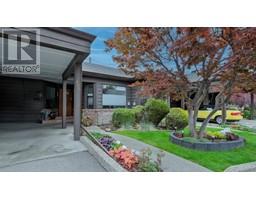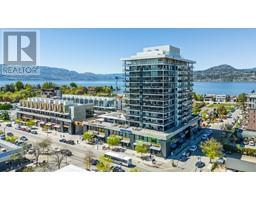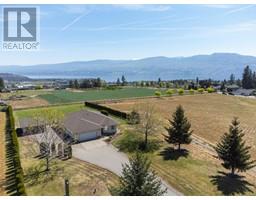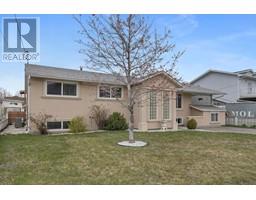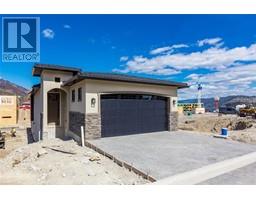950 Lanfranco Road Unit# 82 Lower Mission, Kelowna, British Columbia, CA
Address: 950 Lanfranco Road Unit# 82, Kelowna, British Columbia
3 Beds2 Baths1706 sqftStatus: Buy Views : 559
Price
$778,000
Summary Report Property
- MKT ID10303174
- Building TypeRow / Townhouse
- Property TypeSingle Family
- StatusBuy
- Added16 weeks ago
- Bedrooms3
- Bathrooms2
- Area1706 sq. ft.
- DirectionNo Data
- Added On26 Jan 2024
Property Overview
Welcome to this immaculate 3-bed, 2-bath rancher in Kelowna's premier gated community. Enjoy a stunning, recently renovated kitchen boasting ample cabinetry and updated appliances. The spacious living room features soaring vaulted ceilings and a cozy gas fireplace. The expansive master suite offers a walk-in closet and a tastefully updated ensuite. A double garage and extra driveway parking add convenience. Relax on the extended back patio with a sunny south-facing exposure. Community perks include a clubhouse, pool, and hot tub. With proximity to shops, dining, beaches, and medical services, this home combines instant charm with modern comfort—a perfect retreat in a prime location. (id:51532)
Tags
| Property Summary |
|---|
Property Type
Single Family
Building Type
Row / Townhouse
Storeys
1
Square Footage
1706 sqft
Community Name
950 LANFRANCO
Title
Condominium/Strata
Neighbourhood Name
Lower Mission
Land Size
under 1 acre
Built in
1987
Parking Type
Attached Garage(2)
| Building |
|---|
Bathrooms
Total
3
Interior Features
Appliances Included
Refrigerator, Dishwasher, Dryer, Range - Electric, Microwave, Washer
Flooring
Carpeted, Vinyl
Basement Type
Crawl space
Building Features
Style
Attached
Square Footage
1706 sqft
Building Amenities
Clubhouse
Structures
Clubhouse
Heating & Cooling
Cooling
Central air conditioning
Heating Type
Forced air, See remarks
Utilities
Utility Sewer
Municipal sewage system
Water
Municipal water
Exterior Features
Exterior Finish
Stucco
Pool Type
Inground pool, Outdoor pool
Neighbourhood Features
Community Features
Rentals Allowed, Seniors Oriented
Maintenance or Condo Information
Maintenance Fees
$550 Monthly
Parking
Parking Type
Attached Garage(2)
Total Parking Spaces
2
| Level | Rooms | Dimensions |
|---|---|---|
| Main level | Foyer | 13' x 5'8'' |
| Bedroom | 10'4'' x 11' | |
| Laundry room | 8'4'' x 8'10'' | |
| 4pc Bathroom | 8'5'' x 5'10'' | |
| Bedroom | 11'4'' x 13'9'' | |
| 3pc Ensuite bath | 7'4'' x 8'6'' | |
| Primary Bedroom | 12'0'' x 17'0'' | |
| Kitchen | 10'4'' x 18'8'' | |
| Dining room | 11'7'' x 13'0'' | |
| Living room | 14'7'' x 28'5'' |
| Features | |||||
|---|---|---|---|---|---|
| Attached Garage(2) | Refrigerator | Dishwasher | |||
| Dryer | Range - Electric | Microwave | |||
| Washer | Central air conditioning | Clubhouse | |||

































