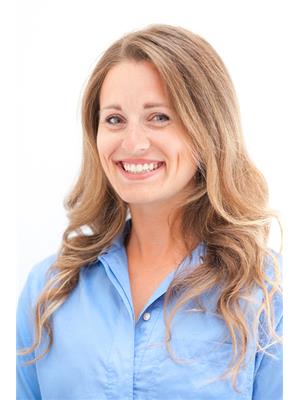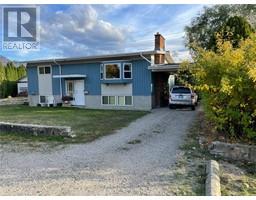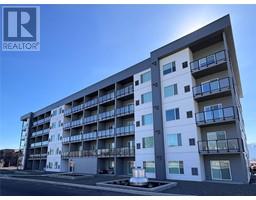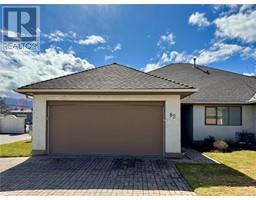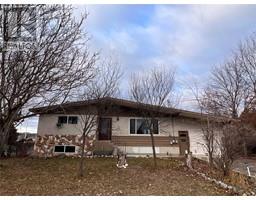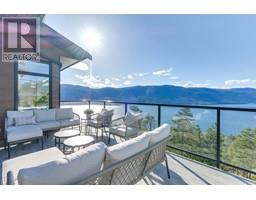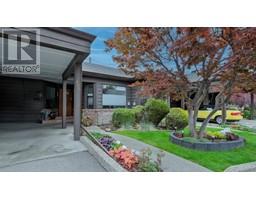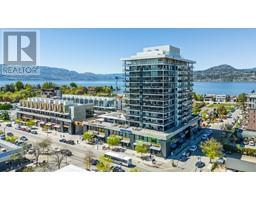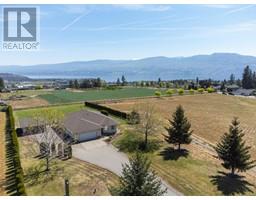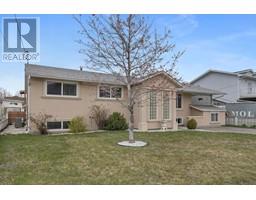511 Yates Road Unit# 225 Glenmore, Kelowna, British Columbia, CA
Address: 511 Yates Road Unit# 225, Kelowna, British Columbia
2 Beds2 Baths1342 sqftStatus: Buy Views : 474
Price
$599,900
Summary Report Property
- MKT ID10303607
- Building TypeRow / Townhouse
- Property TypeSingle Family
- StatusBuy
- Added15 weeks ago
- Bedrooms2
- Bathrooms2
- Area1342 sq. ft.
- DirectionNo Data
- Added On02 Feb 2024
Property Overview
Don't miss this desirable top floor unit in Pearwood Corner! Offering over 1200 sq. ft. of main floor living space and a single garage, this home has it all. Hardwood floors, vaulted ceilings and private balcony add to the appeal, while the impressive kitchen with a large island is perfect for entertaining. The primary bedroom is a dream with dual walk-in closets and an ensuite bathroom. Whether you're a young family, empty nester, young professional, or investor, the location near schools, transit, shopping, and nature trails is highly desirable, not to mention it's just a short drive to UBCO and Kelowna International Airport. Don't miss your chance to see it in person! (id:51532)
Tags
| Property Summary |
|---|
Property Type
Single Family
Building Type
Row / Townhouse
Storeys
2
Square Footage
1342 sqft
Community Name
Pearwood Corner
Title
Condominium/Strata
Neighbourhood Name
Glenmore
Land Size
under 1 acre
Built in
2008
Parking Type
Attached Garage(1)
| Building |
|---|
Bathrooms
Total
2
Interior Features
Appliances Included
Refrigerator, Dishwasher, Dryer, Range - Electric, Microwave, Washer
Flooring
Carpeted, Hardwood
Building Features
Features
Central island, One Balcony
Style
Attached
Square Footage
1342 sqft
Heating & Cooling
Cooling
Central air conditioning, Heat Pump
Heating Type
Heat Pump
Utilities
Utility Sewer
Municipal sewage system
Water
Irrigation District
Exterior Features
Exterior Finish
Stone, Composite Siding
Neighbourhood Features
Community Features
Pets Allowed, Pet Restrictions, Pets Allowed With Restrictions, Rentals Allowed
Maintenance or Condo Information
Maintenance Fees
$279.36 Monthly
Maintenance Fees Include
Reserve Fund Contributions, Insurance, Ground Maintenance, Property Management, Other, See Remarks
Parking
Parking Type
Attached Garage(1)
Total Parking Spaces
2
| Level | Rooms | Dimensions |
|---|---|---|
| Second level | Laundry room | 2'11'' x 3'9'' |
| 4pc Bathroom | 4'11'' x 8'2'' | |
| Bedroom | 11'4'' x 12'4'' | |
| 4pc Ensuite bath | 8'2'' x 12'3'' | |
| Primary Bedroom | 13'5'' x 12'11'' | |
| Kitchen | 8'11'' x 14'0'' | |
| Dining room | 12'6'' x 9'3'' | |
| Living room | 13'6'' x 11'3'' |
| Features | |||||
|---|---|---|---|---|---|
| Central island | One Balcony | Attached Garage(1) | |||
| Refrigerator | Dishwasher | Dryer | |||
| Range - Electric | Microwave | Washer | |||
| Central air conditioning | Heat Pump | ||||

















