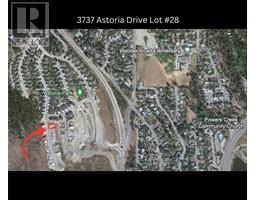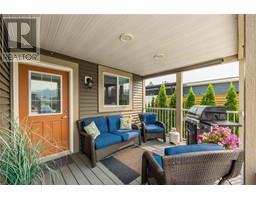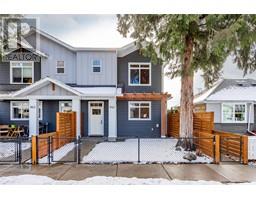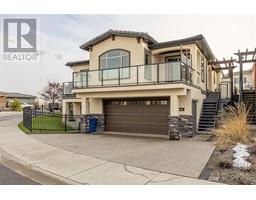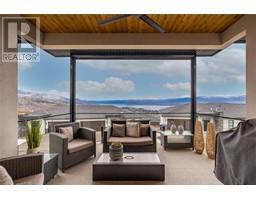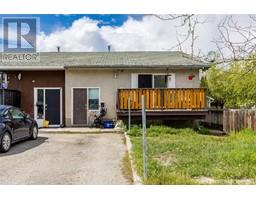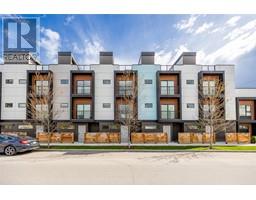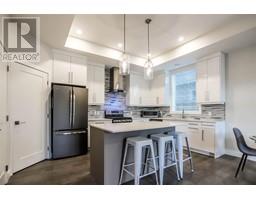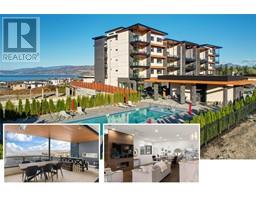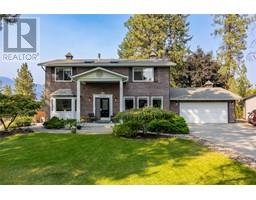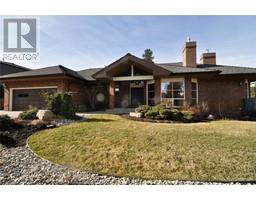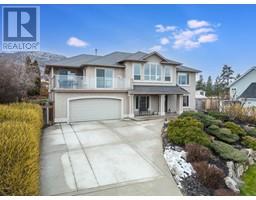4604 Fordham Road Lower Mission, Kelowna, British Columbia, CA
Address: 4604 Fordham Road, Kelowna, British Columbia
Summary Report Property
- MKT ID10302961
- Building TypeHouse
- Property TypeSingle Family
- StatusBuy
- Added14 weeks ago
- Bedrooms6
- Bathrooms5
- Area4349 sq. ft.
- DirectionNo Data
- Added On26 Jan 2024
Property Overview
Compare this like-new home to much smaller, and more expensive brand new homes elsewhere in the Lower Mission. Get much more house, plus a Legal Suite to supercharge your mortgage pay-down! Walk in and enjoy natural light and high ceilings. The bright open living spaces and a high degree of functionality and a spacious feeling. All of this is complimented by a practical and functional design accented with a tasteful modern pallet. This ""WOW"" family home is nestled in an established neighbourhood steps from a newly opened elementary school and 5 minutes walk to OKM middle / High school. Walk 5 - 10 minutes more to pubs, restaurants, boutique stores and the beach! Enjoy the sense of community, the natural beauty and all of the convenience of an established neighborhood combined with the impressive and substantive touches of a newer home. A FULL 4,400 square feet of family living in Kelowna's most popular place to call home awaits your family. This is a MUST see home. Book your private showing today or attend the Open House Sunday 1-4pm. (id:51532)
Tags
| Property Summary |
|---|
| Building |
|---|
| Land |
|---|
| Level | Rooms | Dimensions |
|---|---|---|
| Second level | Laundry room | 8'9'' x 9'7'' |
| Primary Bedroom | 15'0'' x 16'0'' | |
| Bedroom | 11'11'' x 14'7'' | |
| Bedroom | 11'11'' x 14'2'' | |
| 5pc Ensuite bath | 9'6'' x 13'6'' | |
| 5pc Bathroom | 8'1'' x 10'3'' | |
| Basement | Laundry room | 3'0'' x 6'5'' |
| Full bathroom | 6'5'' x 12'0'' | |
| Bedroom | 13'0'' x 11'2'' | |
| Utility room | 5'2'' x 8'5'' | |
| Den | 7'6'' x 6'9'' | |
| Great room | 12'4'' x 15'3'' | |
| Bedroom | 11'2'' x 13'9'' | |
| Full bathroom | 8'9'' x 8'9'' | |
| Main level | Pantry | 17'11'' x 10'0'' |
| Bedroom | 12'0'' x 11'9'' | |
| Living room | 14'11'' x 16'0'' | |
| Kitchen | 9'6'' x 17'11'' | |
| Other | 24' x 21'11'' | |
| Dining room | 13'5'' x 17'11'' | |
| Partial bathroom | 6'4'' x 5'10'' |
| Features | |||||
|---|---|---|---|---|---|
| Central island | One Balcony | Attached Garage(2) | |||
| Central air conditioning | |||||






































































